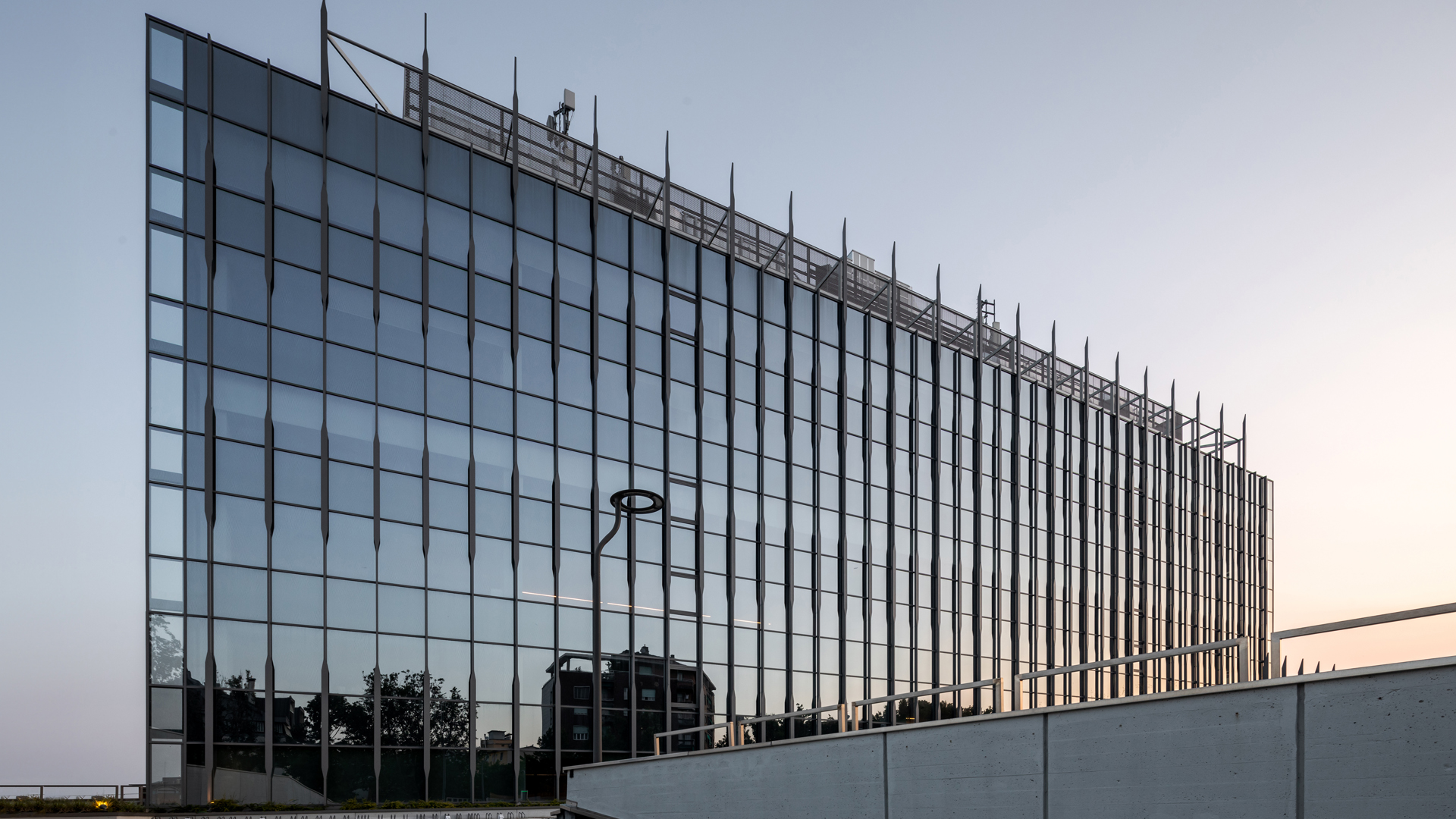
Project
Client
Advisor
Period
Gross Floor Area
Structural Design
Plant Design
Fire Prevention
LEED Consultant
Facade Consultant
Project Management
Site Supervisor
The building is located in Viale Cassala 22 in Milan in an urban area close to the railway where managerial, residential and commercial activities coexist. The Project provides a series of interventions that want to renew the internal and external aspects of the property, while maintaining its offices use.
The project involves the renovation of the building envelope, the construction of a volumetric expansion on the back of the existing building of 862.59 sqm of SLP and the general renovation of the electrical and mechanical systems, as well as various interior refurbishment works such as the construction of a new entrance hall on the ground floor which allows indoor access to the six levels of offices.
The existing facade made of ribbon windows and external metal cladding will be replaced by a new casing designed with a constant vertical pitch of 120cm, which adapts to the existing structural mesh.


The main facade on Viale Cassala will be made entirely of glass, with large transparent surfaces and opaque glass parapets. The “short” elevations will have a traditional opaque facade and the insertion of window bands on the corners. The south facade will have a ventilated metal facade of Alucobond panels.
The renovated project envisages a volumetric expansion on Via Tosi which is measured and proportionate compared to the existing one. As part of a general reorganization of spaces and usability will be created a new entrance that can easily bring people into the offices and a renovated covered access from Viale Cassala to the entrance lobby.
The project involves the application of the LEED protocol in order to achieve objectives of maximum environmental sustainability.





