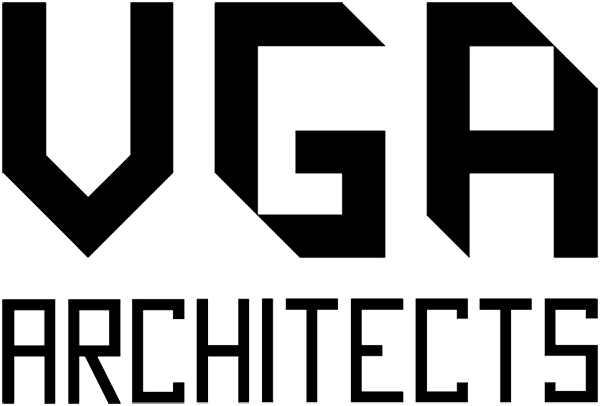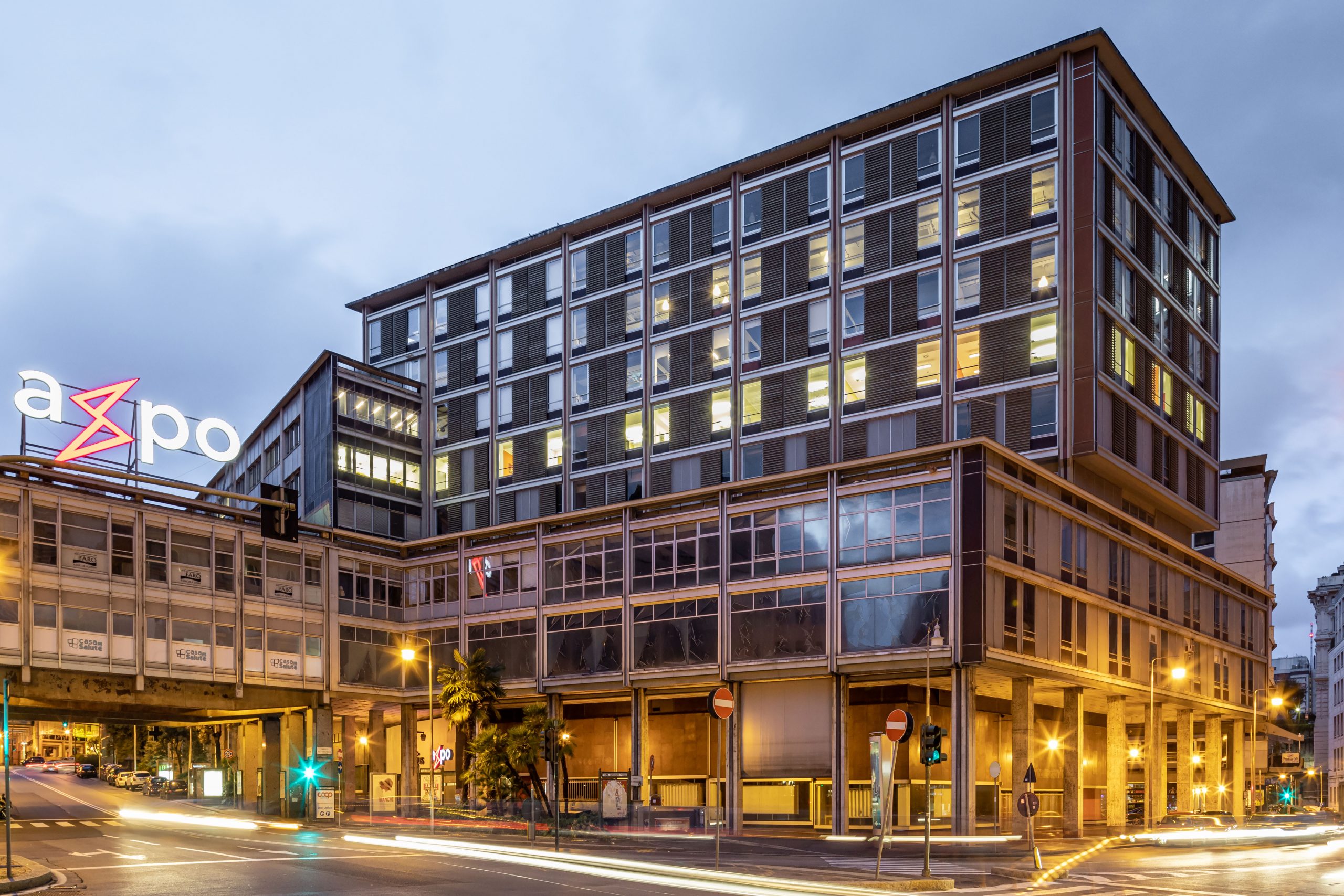
Project
Client
Advisor
Period
Gross Floor Area
Structural Design
Plant Design
Fire Prevention
Acoustic Design
Project Management
Photographer
The property is located close to the historic center of Genoa, in the center of the Piccapietra district near the court and Piazza De Ferrari, an area mainly characterized by the presence of office buildings with commercial activities, a few hundred meters from the historic center and from the Old Port.
The intervention upgrades the distribution spaces, the existing facades and the attic floor with a qualitative, balanced and sustainable solution. The project is based on the fundamental and indispensable principles of any ideal office: natural light, healthy air and a safe and secure environment.
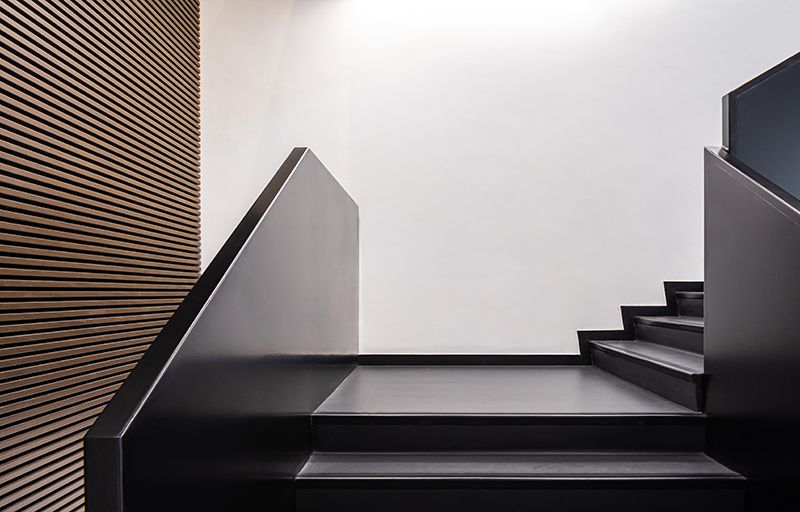
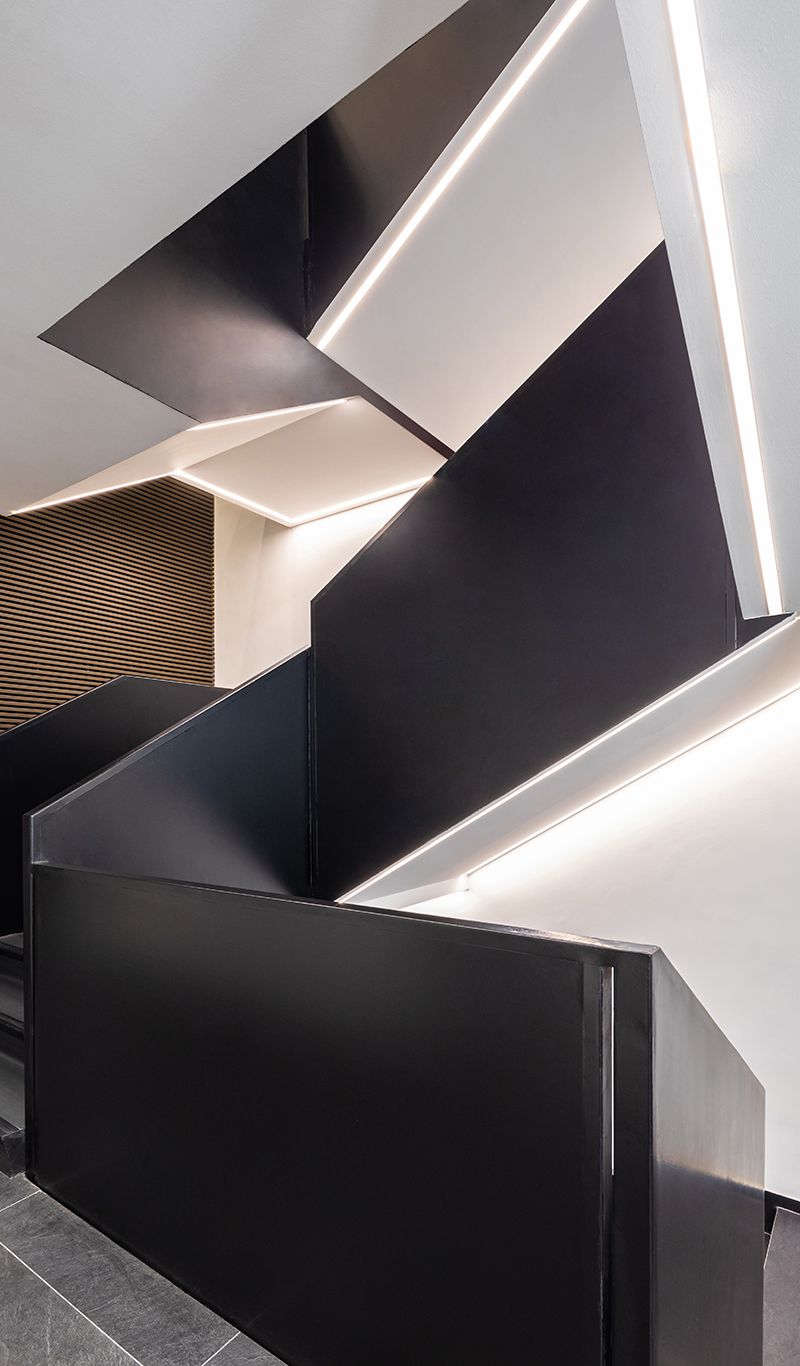
From the outside, you can perceive how the retrofitting project envisaged quality functional and architectural choices. The central element of the project is the new staircase in painted steel sheet that welcomes visitors in the entrance lobby and winds in a spiral of scenographic and sculptural ramps.
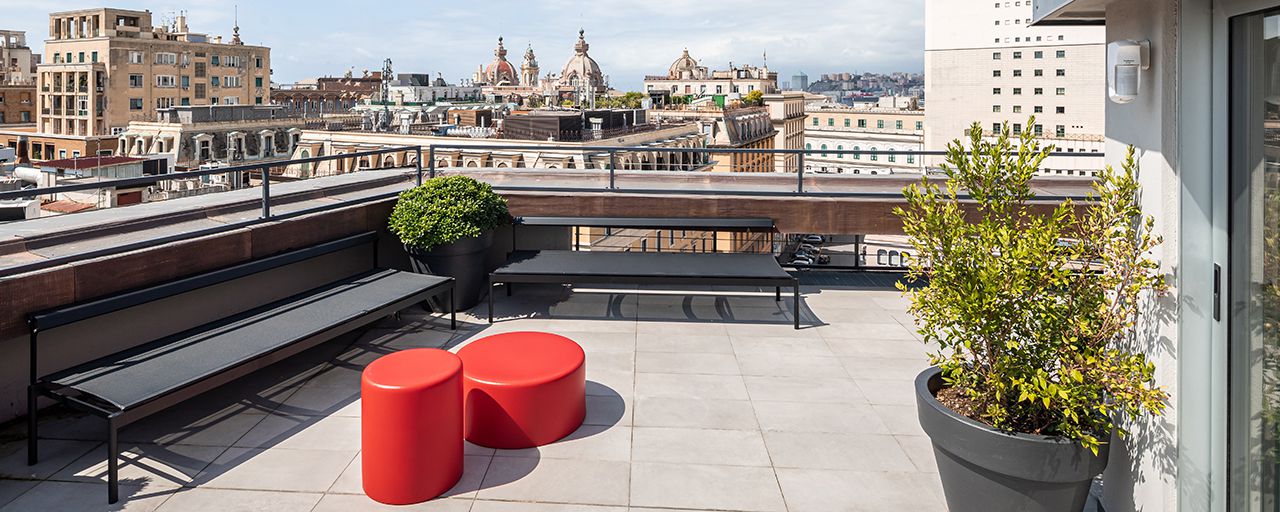
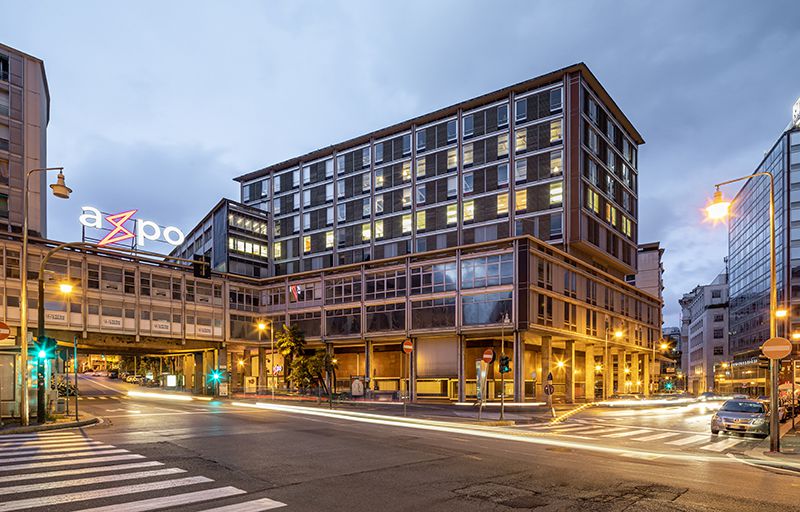
The intervention also involved the entrance lobby, where the existing structures were removed, a new glass compass was introduced, a new facilitated accessibility was created and the furniture, the reception desk and the lighting were modernized with new linear sources in the false ceilings. The refurbishment of the main staircase continues up to the roof, with new floor finishes and new aluminum false ceilings for the landings.
On the roof, new condominium air conditioning systems were installed and the elevators were replaced and extended with the addition of a new stop on the attic floor. On the tenth floor, the intervention has recovered the attic used as a warehouse, surrounded by a service roof, transforming it into a bright and panoramic work space and becoming one of the most coveted places in the entire intervention.
