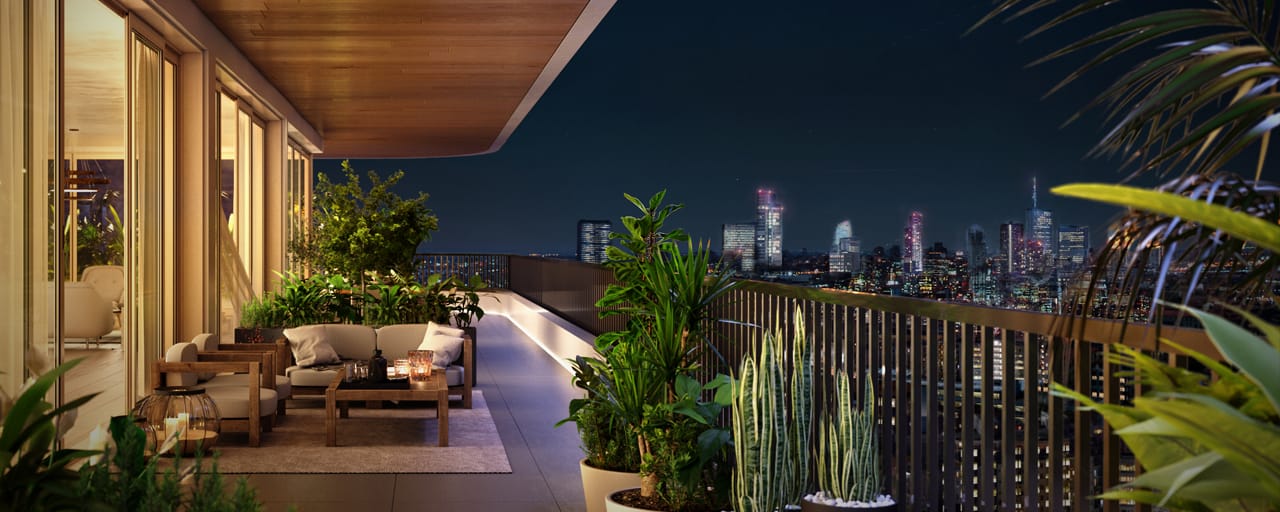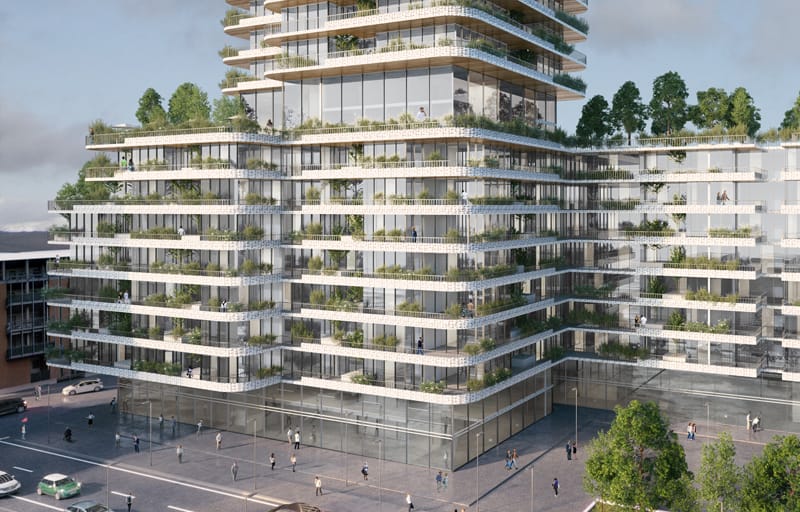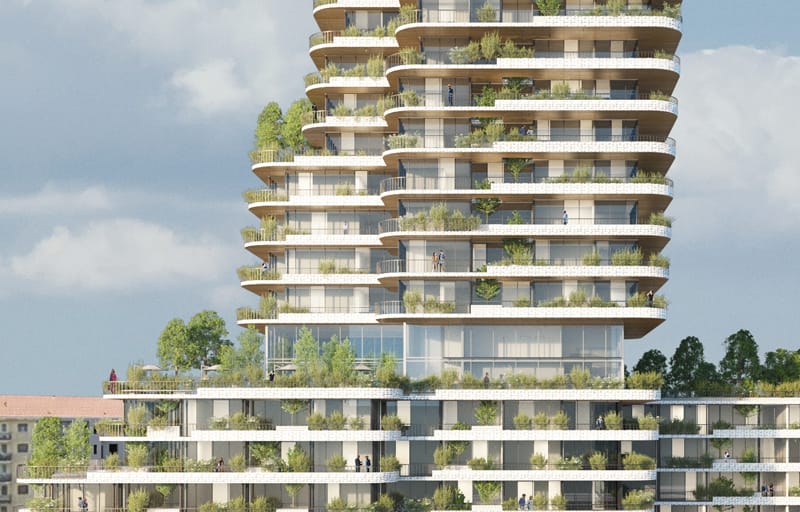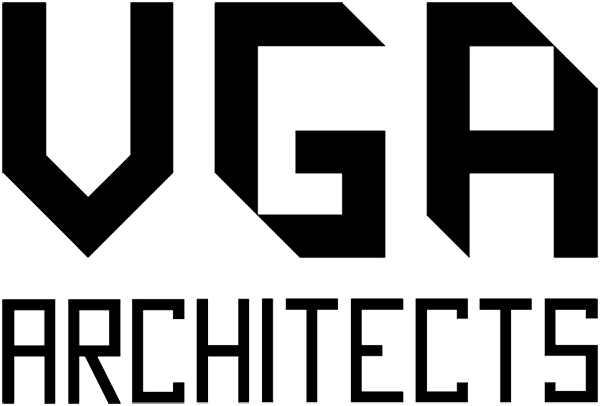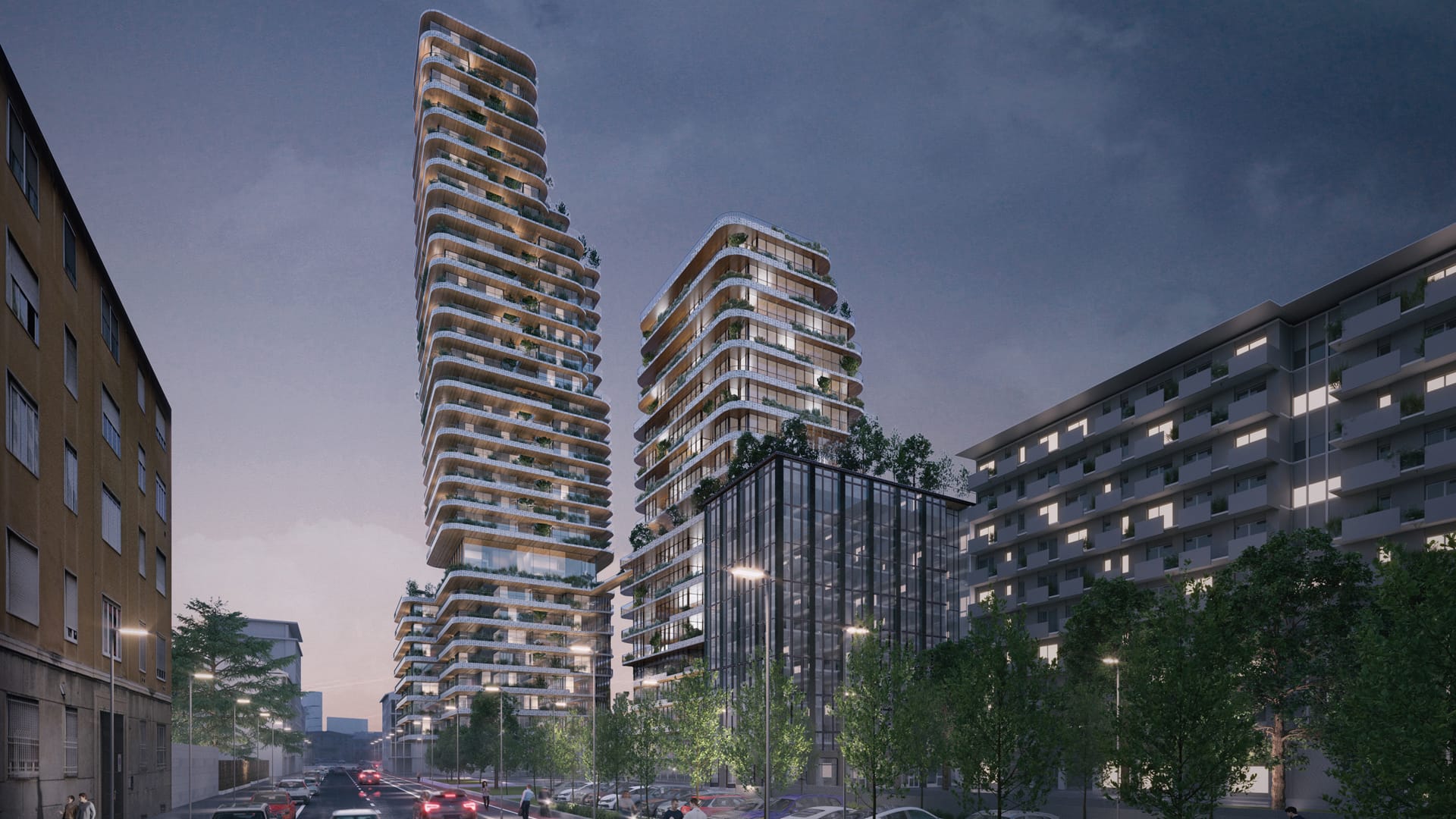
Project
Client
Period
Services Provided
Gross Floor Area
Use
Activities
Consultants
The project, the result of an international competition, intervenes on a built area in the northern sector of the city center, with the mixed-use program of a tower for residences for sale and a building in line dedicated to residential units for rent.
A characteristic feature are the deep terraces and the amenities communicating with the roof garden on the eighth floor of the complex.
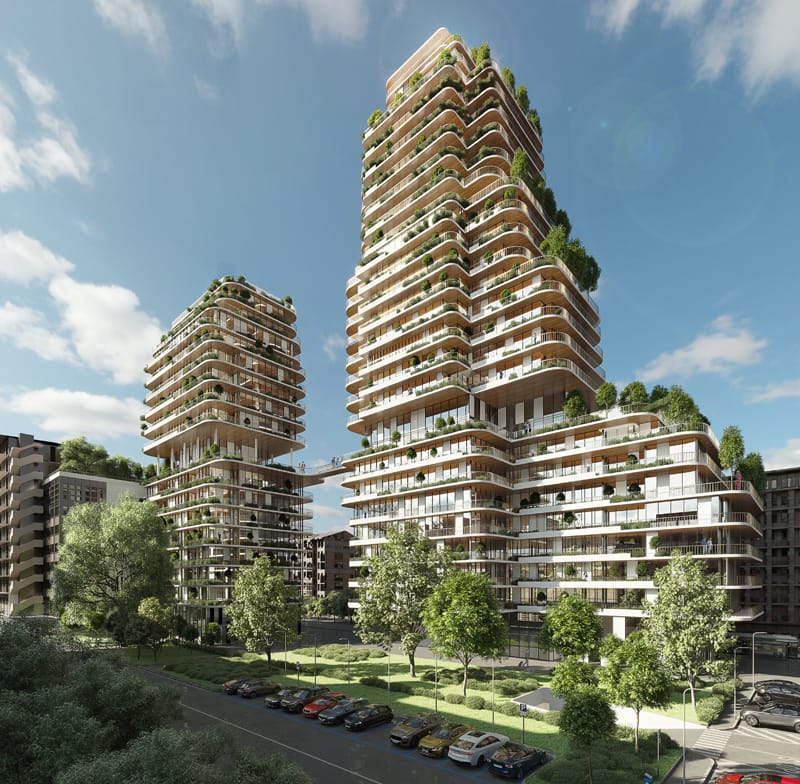
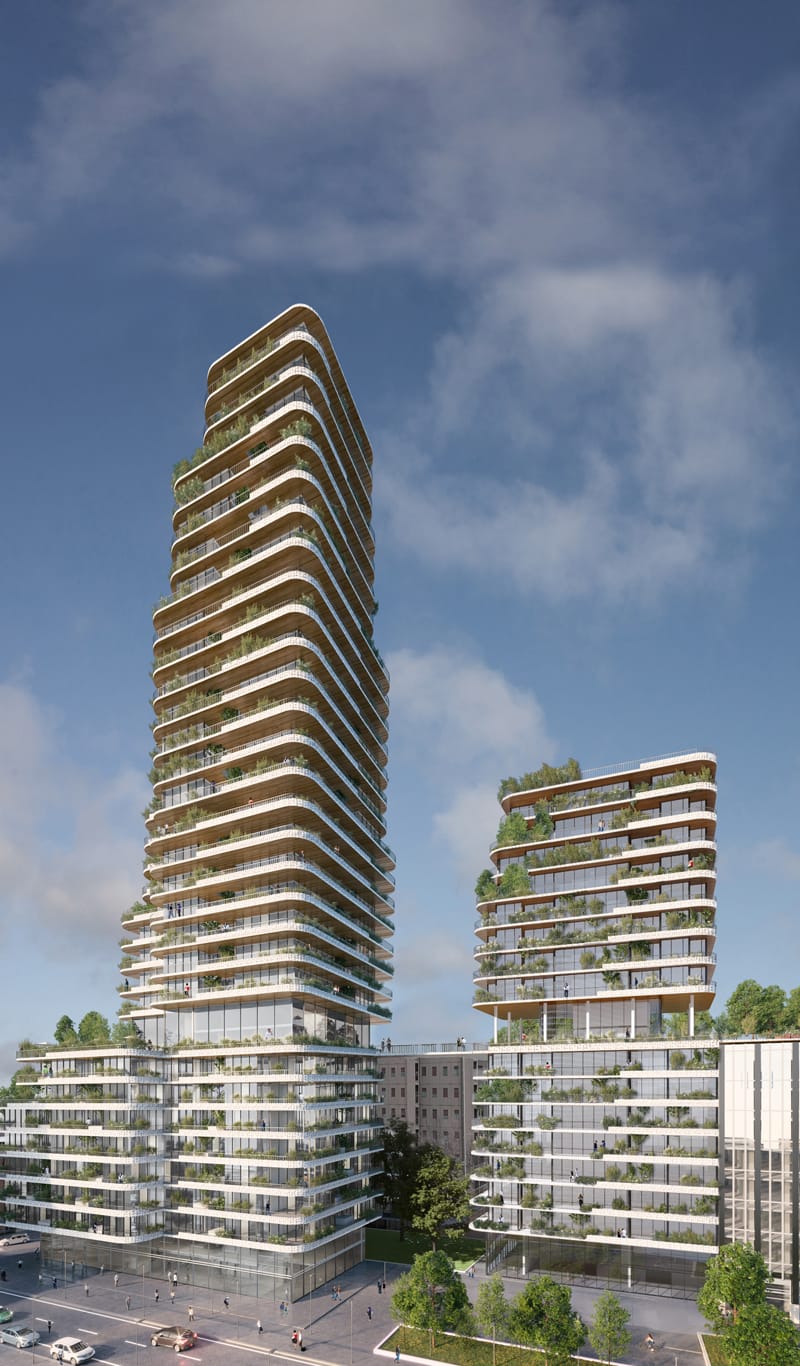
The condominium spaces include: a gym, a swimming pool with spa, a multifunction room and, outdoors, a running track, games for children,
fitness equipment and relaxation areas. The facades develop deep private terraces along the perimeter of the building, this solution facilitates external maintenance and protects from direct solar radiation and enhances city views on any floor and from any side. Double height openings allow the growth of trees up to 6 m in height.
