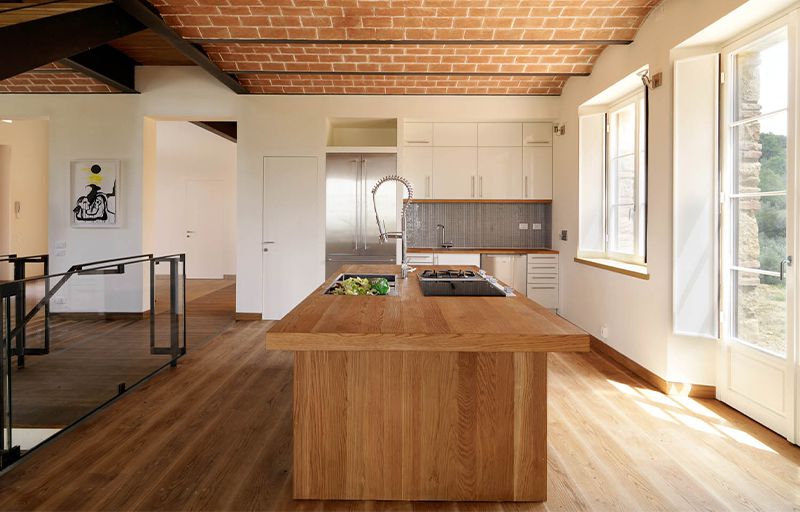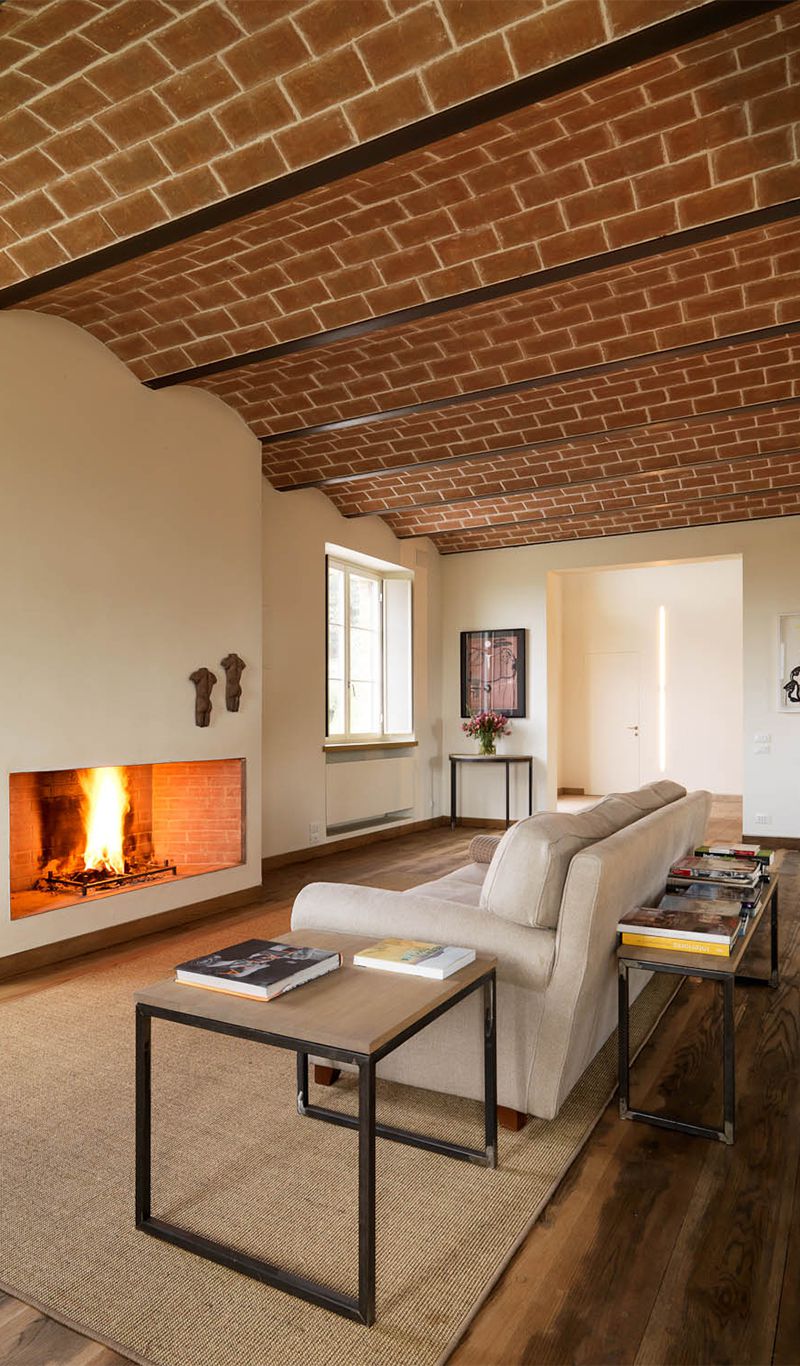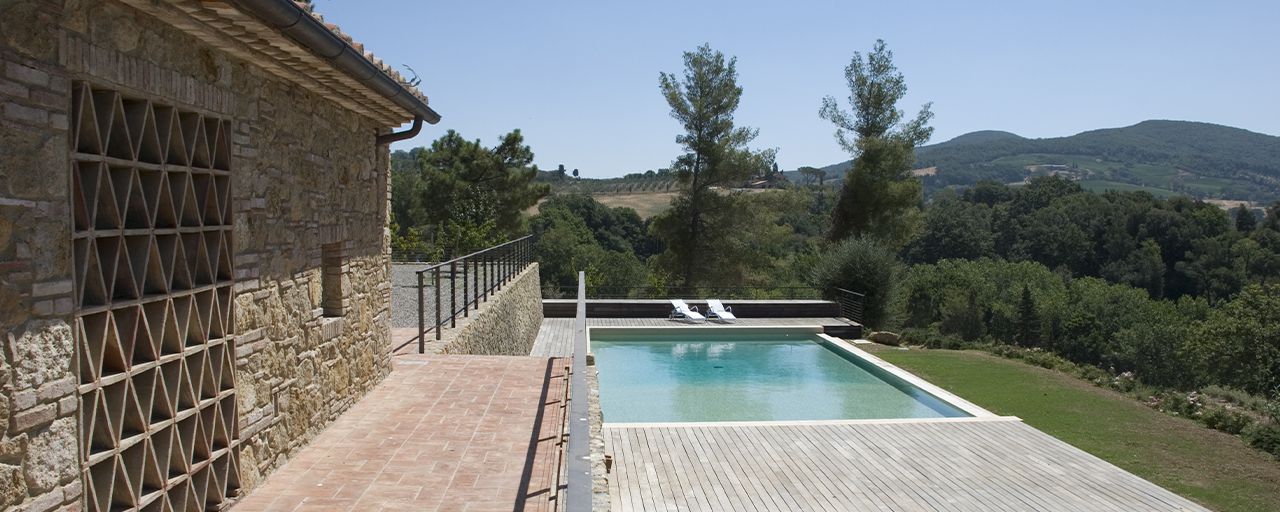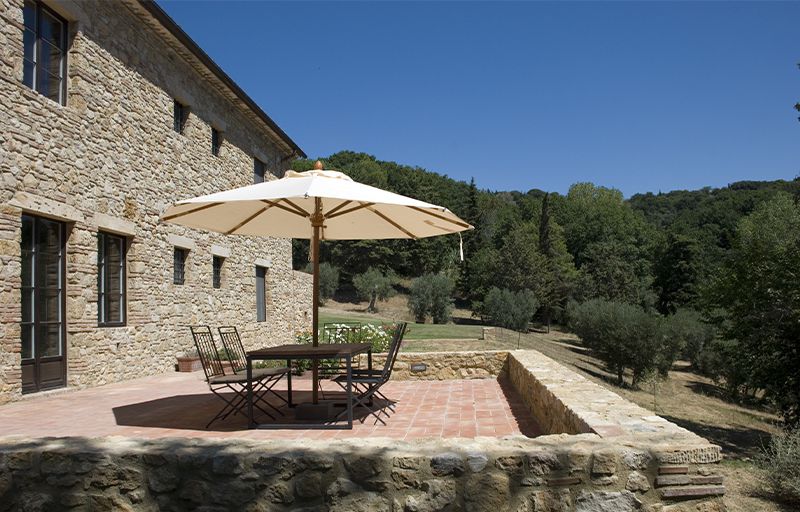
Project
Client
Geologist
Period
Gross Floor Area
Site Area
Landscape Design
Structural Design
M&E Engineer
Agronomist
Site Manager
Photographer
The property, an antique Tuscan farm whose original nucleus dates back to 1712, lies near Casale Marittimo, a small town of the Alta Maremma, located 10 km inland from the sea.
The challenge was to introduce and involve minimal and contemporary architectural elements in an environment rich in nature and tradition. The solution adopted to achieve this objective has been to maintain as much as possible the vernacular architecture of Maremma using local technologies and materials for the external envelope, juxtaposing minimal design and clean interiors.


The help of local workers during the construction phase has been crucial for plugging the building in the landscape and environment context and to respect local architectural traditions.
Actually the goal has been achieved by using typical local construction elements such as stone masonry, but also through the research and use of recycled materials, such as chestnut wood, old bricks and terracotta roof tiles, taken from demolition of ruins in the surrounding countryside.


The project focuses also on recovering the main features of the traditional landscape, encouraging the view to the sea and replacing the allochthonous vegetation with an olive grove, Mediterranean shrubs, fruit trees and a vineyard.
The energy strategy has guided by the use of renewable energy sources, comfort, management safety and cost saving.
The free energy produced by the passive system with solar panels and geothermal heat pumps provides about 70% of the total energy needs for the building and the swimming pool.


