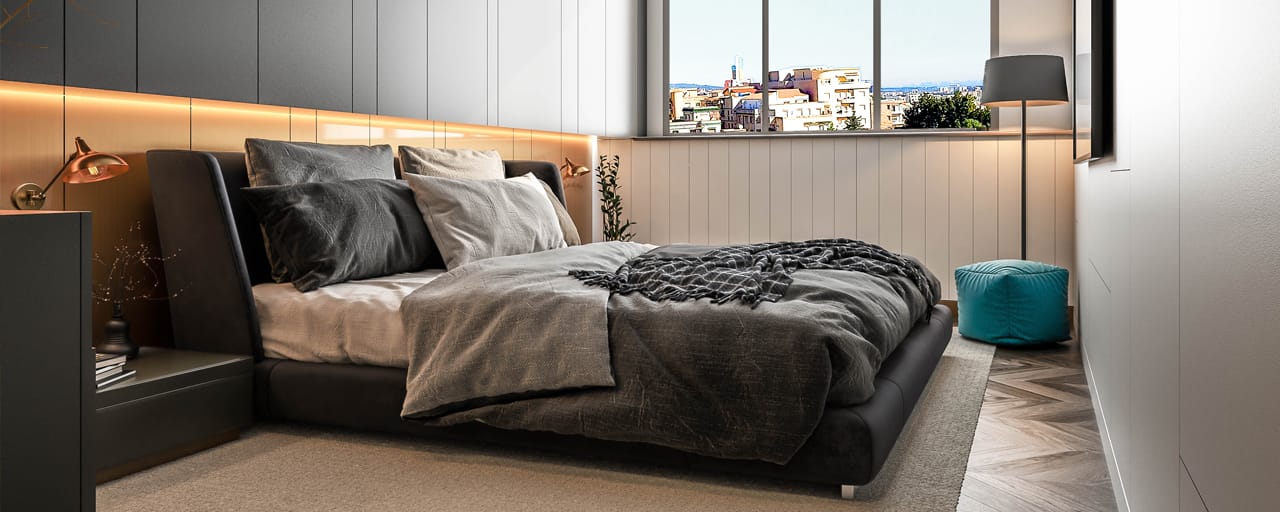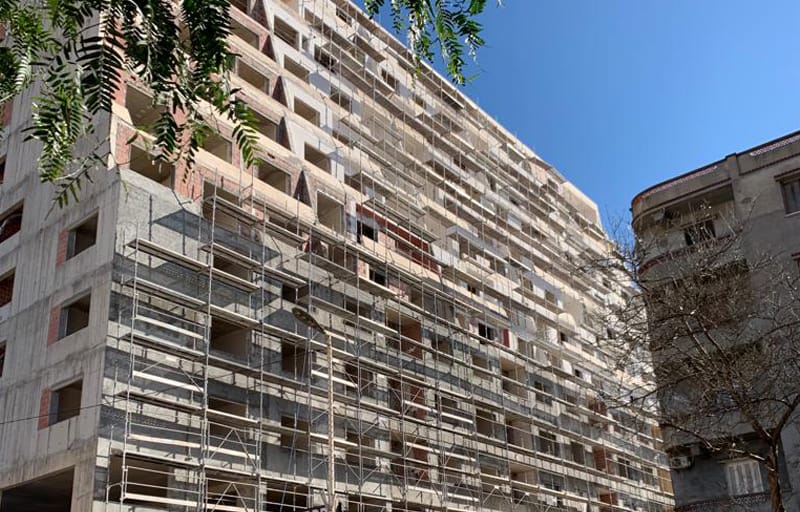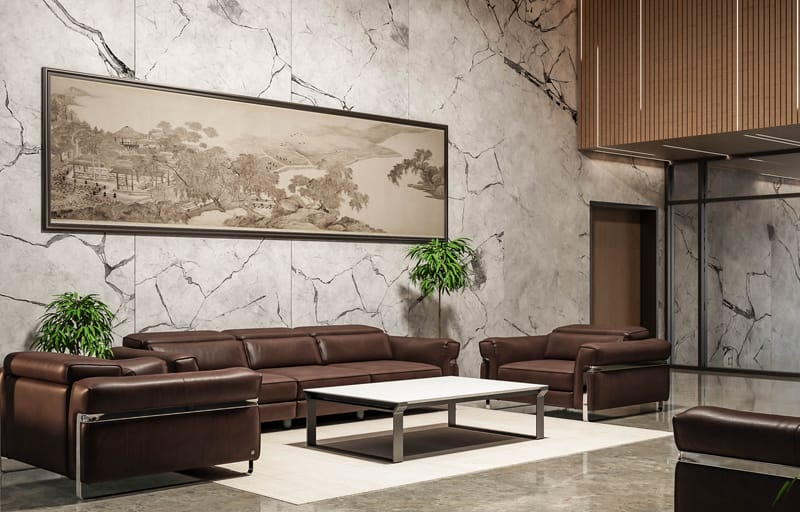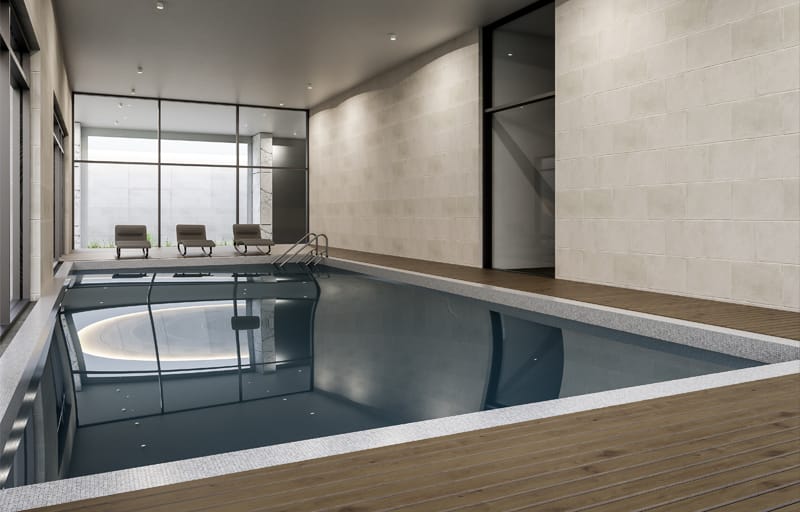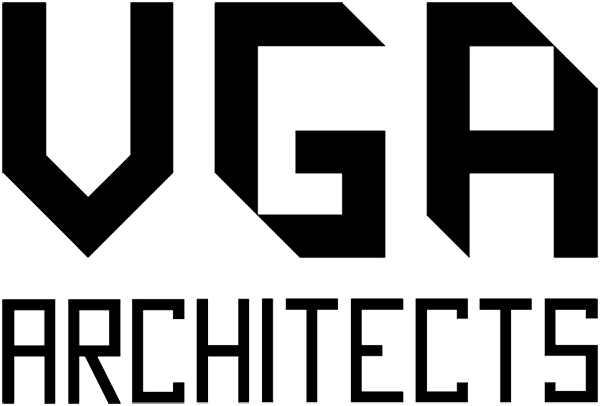
Project
Client
Period
Gross Floor Area
Site Area
Structural Design
Engineering
The action project has the intention of realise a new residential building in the city of Algeri. The site project is located in the west side area of the city, in the neighborhood called “Ouled Fayet”, which is a hilly area with a great view over the sea.
The building is characterized by a particular pyramidal shape which is the result of an accurate interpretation of the current Development Building Regulation where is clearly declared the wish of moving the facade back from the borders of the property.
The materiels that have been used for the realisation of the project are wood, glass for parapets and reflected metallic panels for the tilted facade.
The whole project has the purpose of guarantee high standards of quality for internal spaces and balconies of each apartment. For reaching this purpose every single apartment has from three to five rooms and all of them are big and spacious in order to respect the algerian tradition.
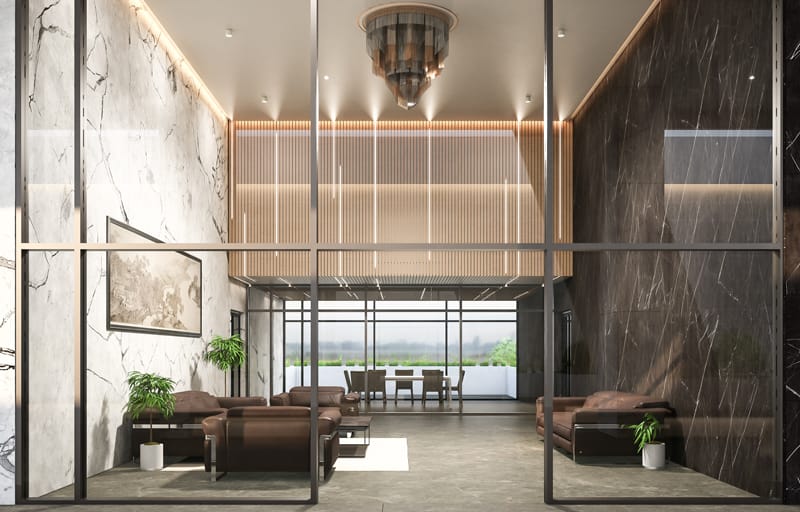
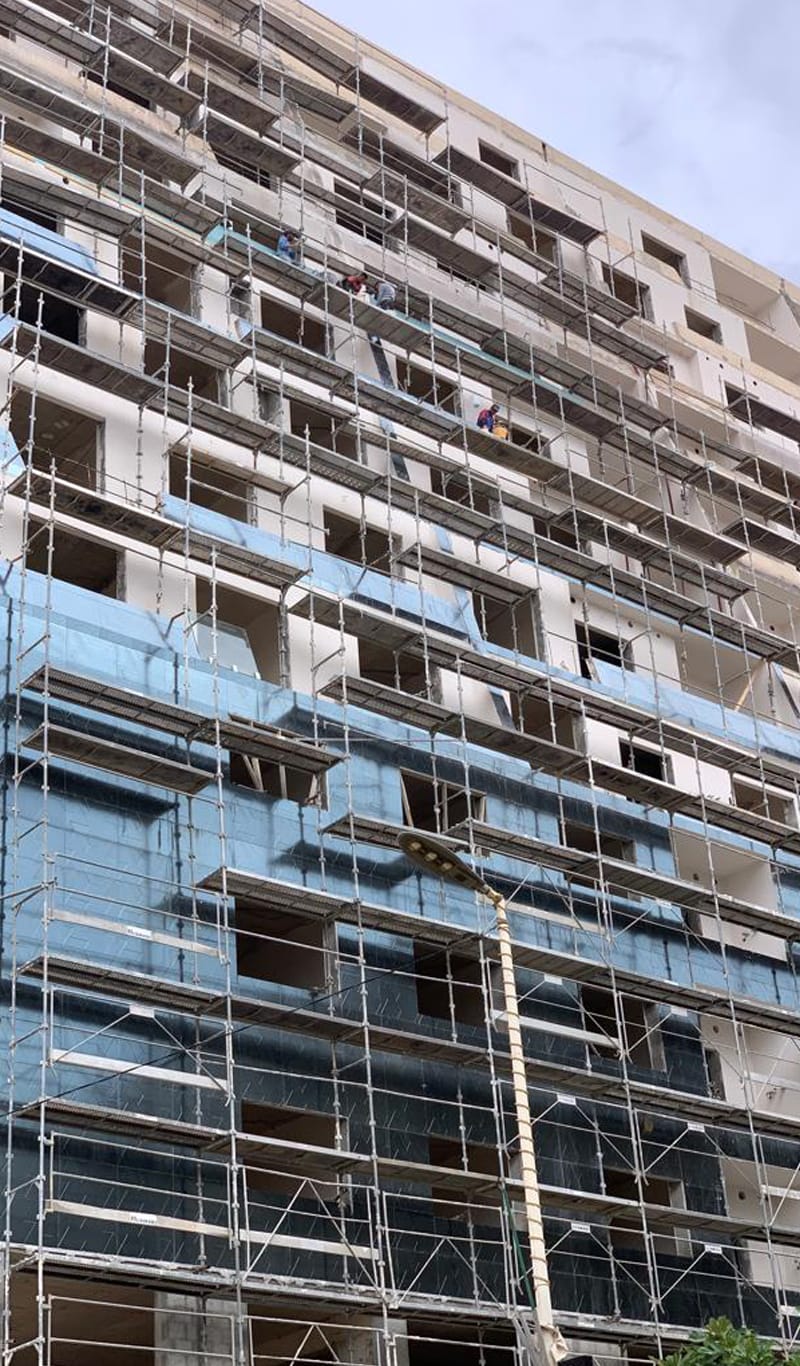
The building grows up to ten floors plus three underground floors and on the facade are clearly designed continuous linear terraces in order to give to all the residents of the apartments a good view over the sea.
Besides the residential function, various commercial activities take place at the ground floor of the building.
