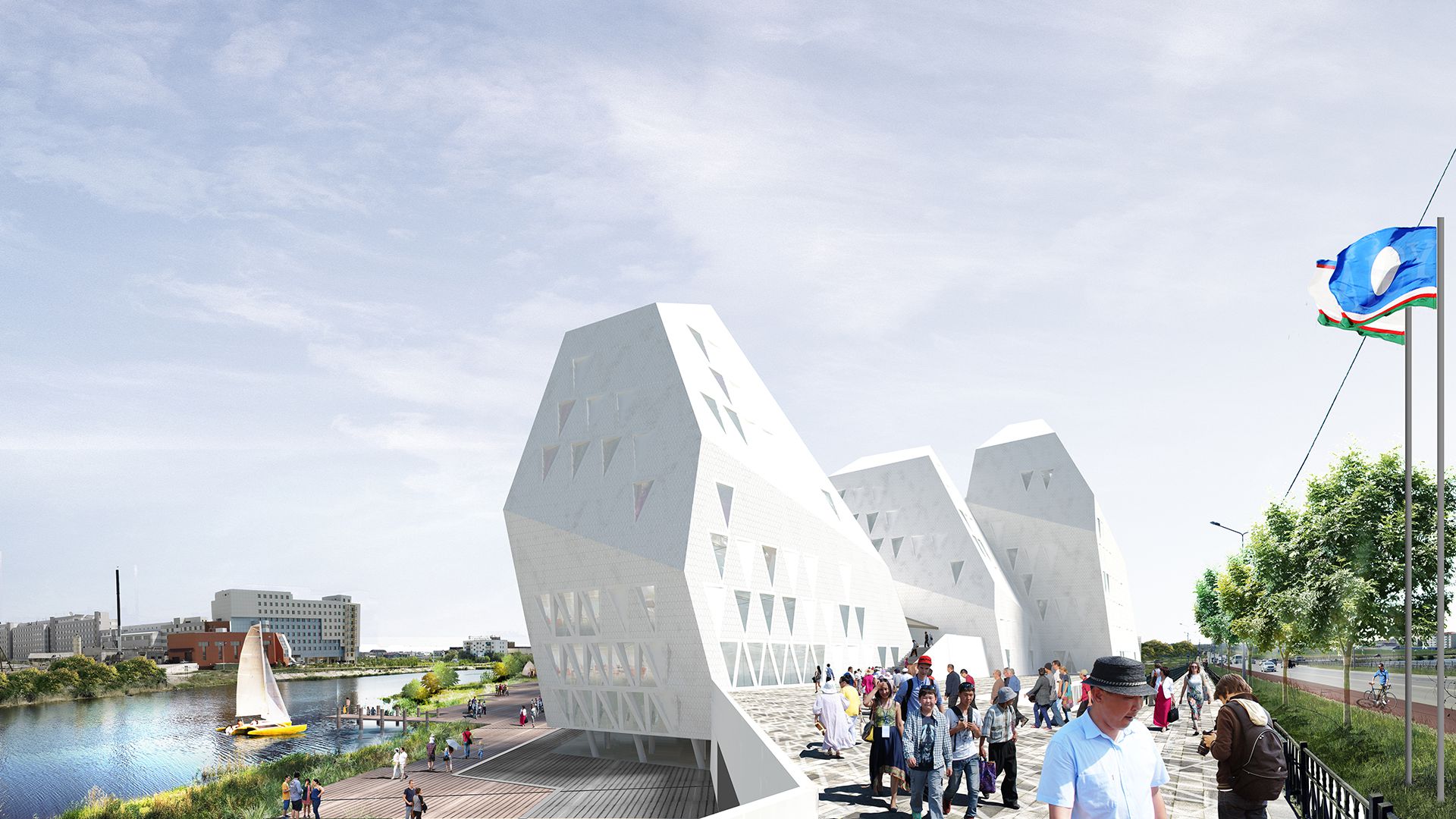
Project
Client
Period
Result
Gross Floor Area
Site Area
Engineering
Local Support
In 2005 UNESCO declared world heritage the epic of Olonkho, the Yakutian hero. In 2014 in Yakutsk, in Eastern Siberia, the Ministry of Culture launched an international competition to design a masterplan for a cultural center and a public park dedicated to this national hero, as well as mixed activities distributed in a lot in the strategic heart of the city.
The main concept of our winning scheme is to place the Olonkho International Center in the northern part of the site, facing Lake Saisar, between Oyunskogo Street and the Tyoploe Canal.
The OIC would be the main iconic building of the masterplan with a maximum height of 60m, but its mass would be balanced by the presence of the new Park along the embankment of the Canal.
The lake embankments are a key element of the Olonkho International Center complex and become a part of it. Visitors will be provided with easy access to the waterfront from the park side.


The visitor’s route to the water will be both functional and cultural, an attraction point and a key spot along the tourist route from the Olonkho International Center to the entire complex. The park is the connective fabric between all the new functions and buildings. It represents the continuation of the Olonkho tale in outdoor rooms with symbols and elements of the Yakutian tradition.
All the other functions will be placed along Avtodorozhnaya Street, were all the city plant network is already placed, following a new set-back street designed as a tense arch.







