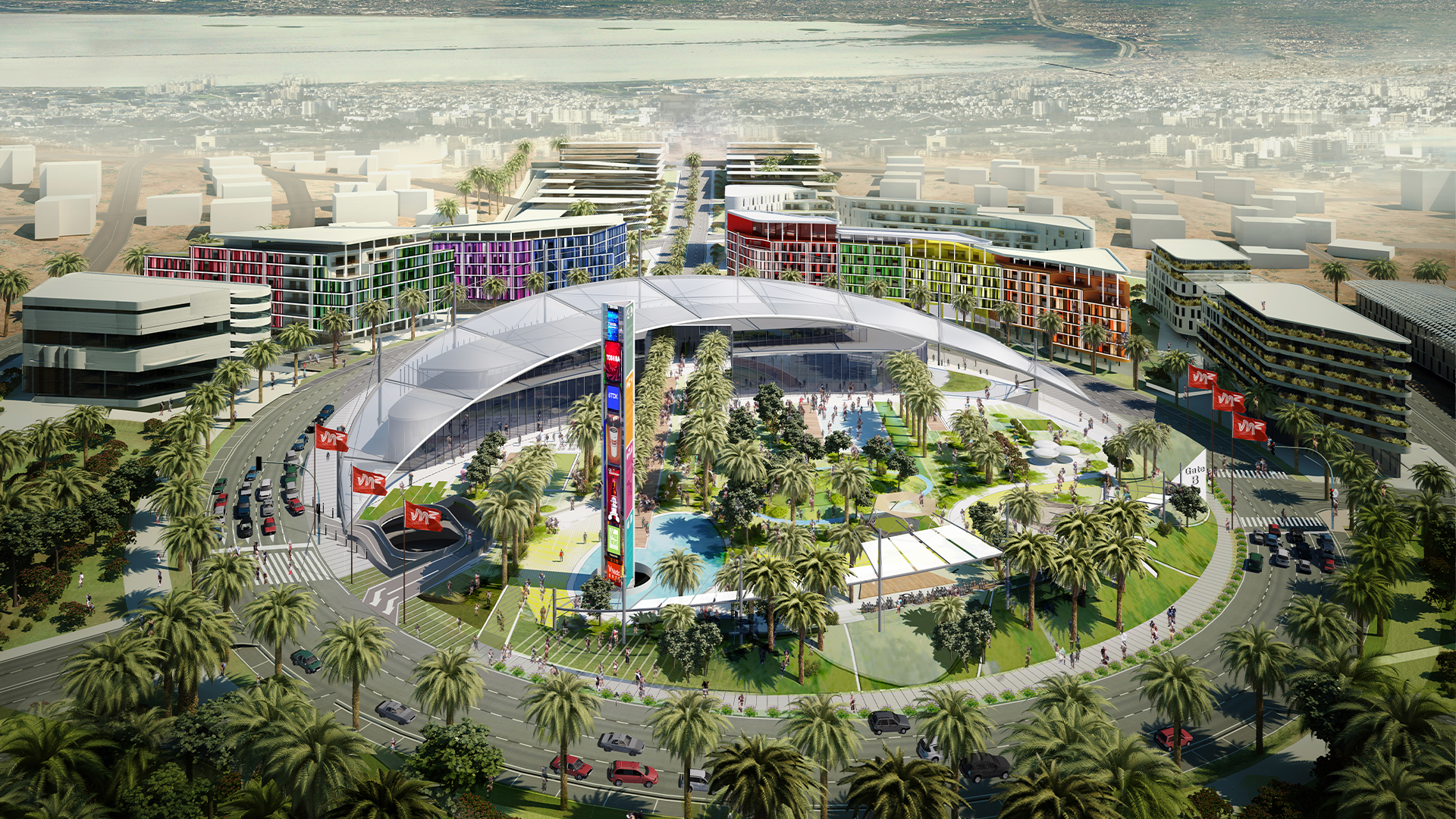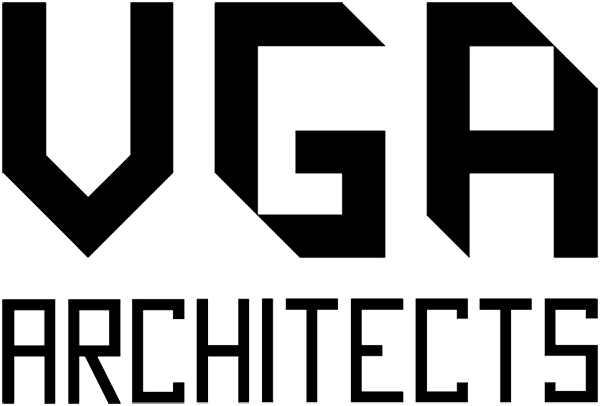
Project
Client
Period
Result
Gross Floor Area
Site Area
The new big mall has been thought for being the pulsating heart of the whole area, a real socio-cultural attraction for the community.
The structure has a half-moon shape sit next to a contemporary Food Court. At the ground floor there is a polifunctional expositive room for general events; at the first floor there are restaurants and an art gallery with tea room; there are also four underground floors, two for the mall, supermarket and cinema, and two are for car parkings.
Architecturally each floor has a particular identity, but the main key components are five: the white colour and transparency, curves for a dynamic path inside the different spaces, a warm environment due to the selected materials, the recall to organic shapes, different textures.


In the big square in front of the mall there is a urban park and cabins for sportive, cutural and general activities.
The marin them is often present, due to some aquatic animal shapes and for the presence of a big aquarium which connects the whole height of the lobby.


The iconic tower is fourty metres tall, it is inside the square and it has a double function: it is a reference point for whom is arriving to the site and it has an important function for the energetic efficiency.
In fact, it can canalize the wind coming from the north and bring it to the underground floors for a “free-cooling” effect and during the night the tower brings out the “old air” from the building to the external spaces.
For a total ecosostenibility there is a big amount of solar panels, rainy water collection system and the use of light colours for the sun exposed parts.


