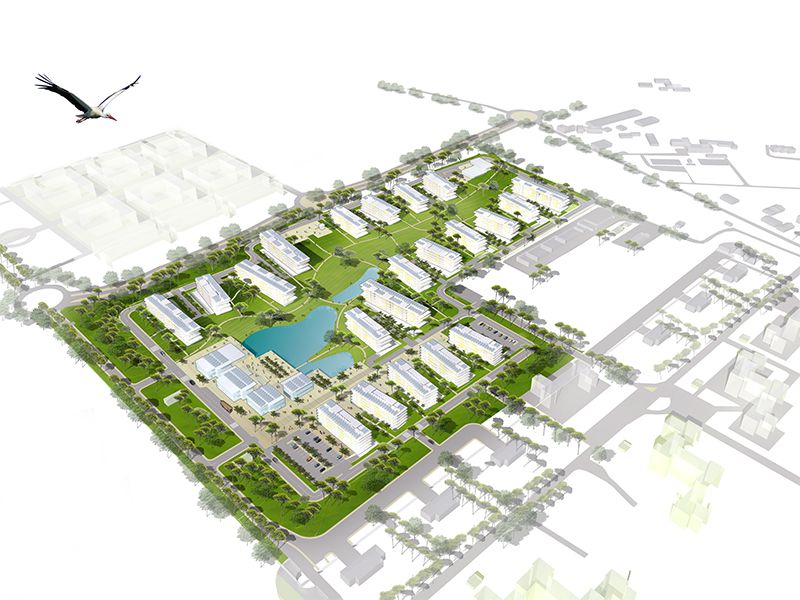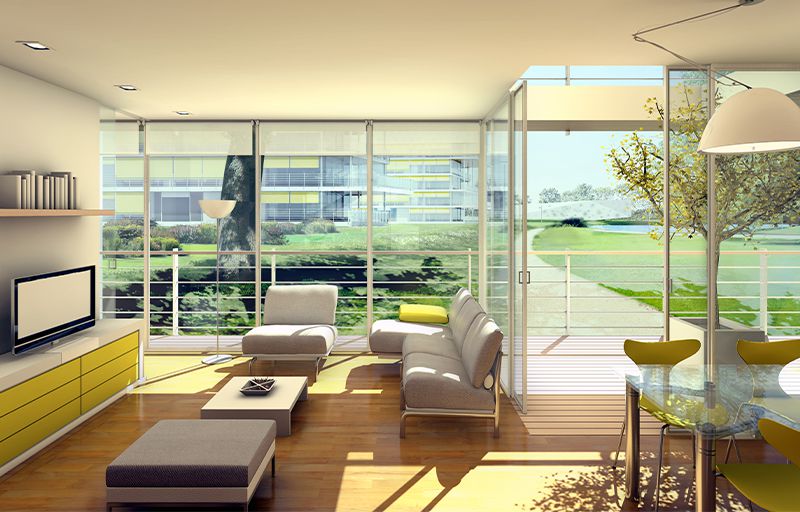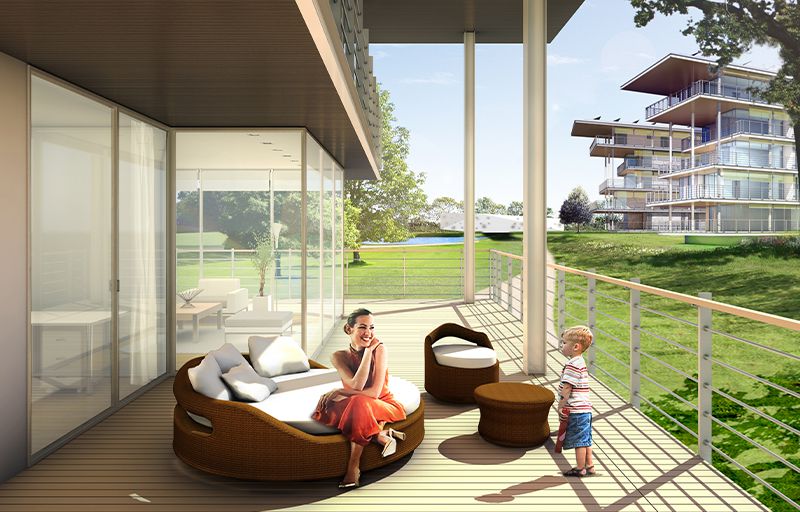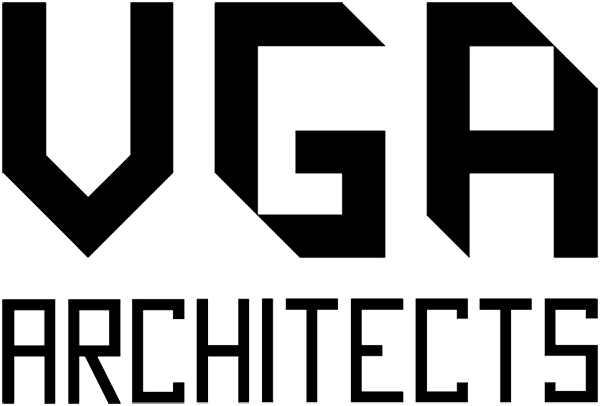
Project
Client
Period
Result
Gross Floor Area
Site Area
Structural Design
Environmental Design
The project provides 720 new apartments across 21 new modular buildings set in a new park.
The masterplan creates a new quarter, integrated in a bigger settlement, which holds similar functions.
The connection project provides a big public square with restaurants, shops for the complex and for its neighbors. A nursery and a primary school, several catering stands all around the park and a surrounding area normally used as a shooting range, which in the future should be equipped as a sports centre for the settlement.
This modern “Agorà” is thought as a multi-scale meeting place, for both the inhabitants of the district and those of the neighboring areas. This increases the symbolic and the intrinsic value of this “join and exchange” place.


The construction of the new City represents a chance to realize a residential complex promoting a social sustainable way of life through the use of efficient and innovative technologies for the exploitation of renewable resources.
The concept of all the new buildings is also inspired by the passive house model, taking advantage of a correct design of orientation, shading, building envelope and natural ventilation.
Besides this the project provides technology solutions for the exploitation of renewable energy. Actually the buildings complex has 3 energy centers, each one working with heat pumps connected to a geothermal system under the footprint of buildings. The photovoltaic roof of the buildings associated with the heat pump provides the overall necessary renewable energy with no use of gas.





