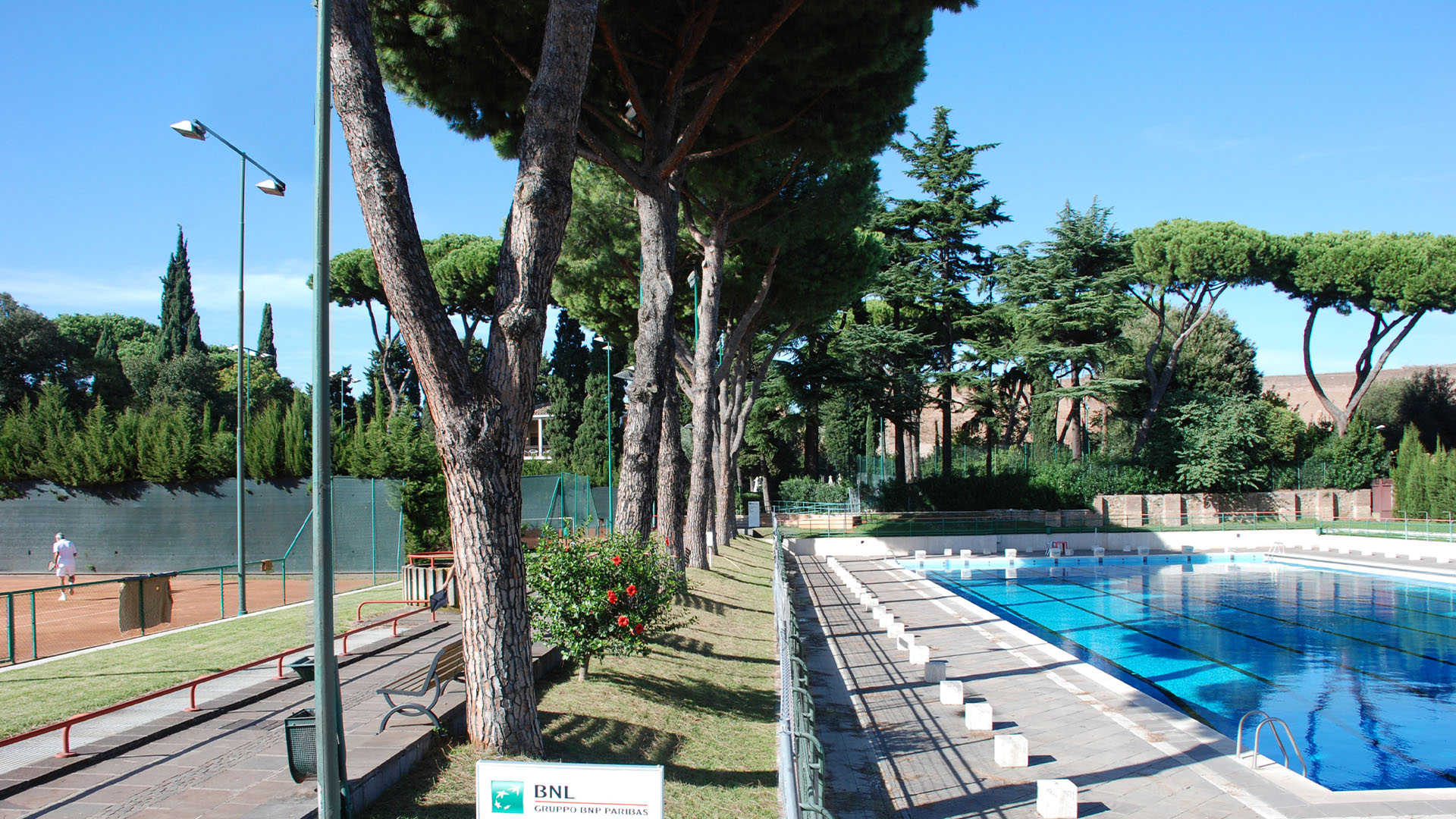
Project
Client
Period
Gross Floor Area
Site Area
Construction Cost
Structural and Service Design
The area of the BNL’s sports and cultural club in Rome extends in the shadow of pine trees that grow from the Aurelian walls adjacent to the Northern side of the property, near the Porta Ardeatina, and is equipped with an Olympic swimming pool, tennis courts, gyms, a bar, a restaurant and a training education center dedicated to the employees of the bank. The project involves the renovation of the changing rooms, the functional adaptation of Villa Pestalozza, the refurbishment of the pool pavilion and the remodeling of the outdoor spaces within the private park. In particular, the project of re-vamping of the villa provides for the creation of a new restaurant for 150 people overlooking an outdoor terrace in wood and creating 3 new meeting rooms for a total of 120 seats.
The project takes advantage of the beautiful natural setting, a relaxing oasis in the chaotic urban environment, to create spaces of conviviality that dialogue between the inside and the outside, but at the same time enhance the concentration and stimulate productive training sessions.


The use of large windows and natural materials underpins the informal quality of the architecture and emphasizes the work carried out to upgrade the landscape around the building and in general throughout the park.
The intervention is completed by an interior design that raises the quality of the tennis and swimming dressing rooms and by the landscaping of children’s gathering spaces.





