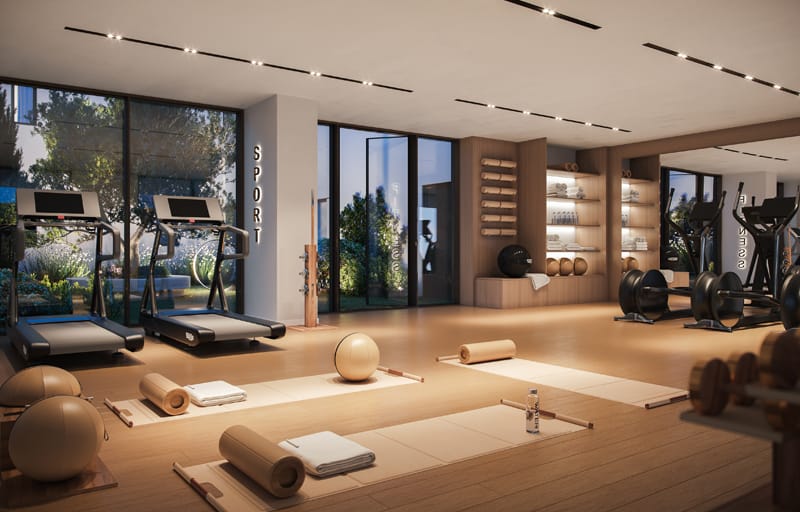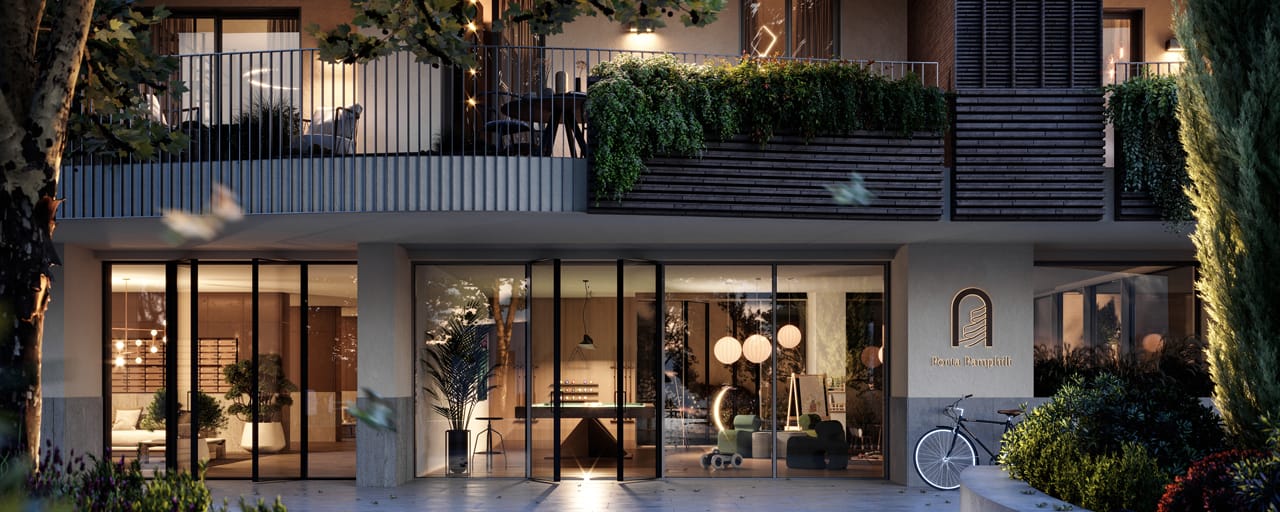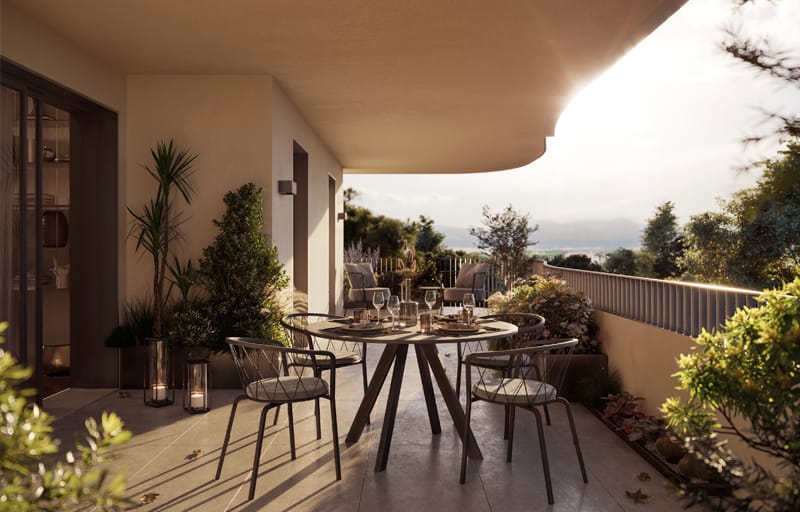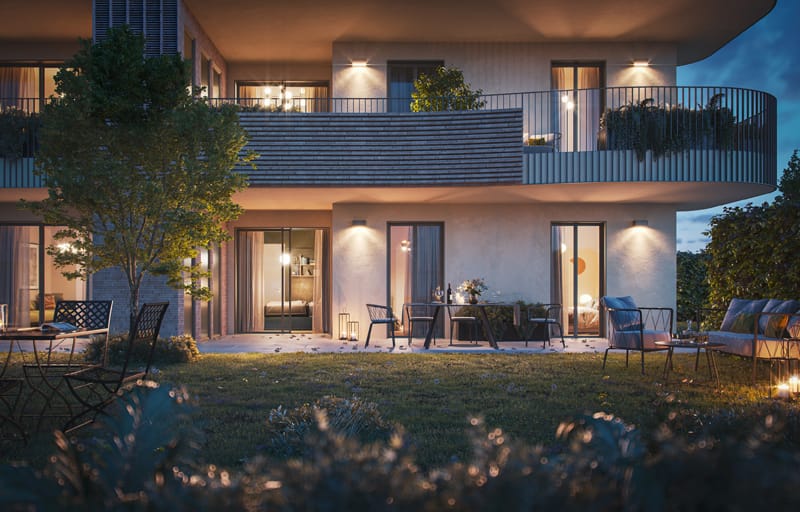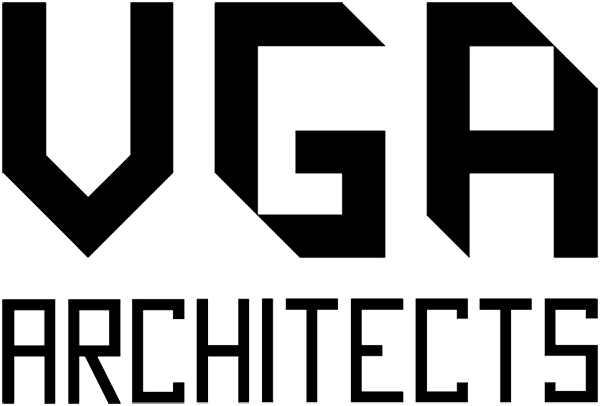
Project
Client
Advisor
Digital Platform
Period
Gross Floor Area
Number of Apartments
Space Planning
Permitting
Structural Design
Fire Prevention
Acoustic Design
System Design
Cost Control e Project Management
The residential building named “Porta Pamphili” is located in Municipality XII of the municipality of Rome and borders the south side of a large park that is part of the Valle dei Casali, the nature reserve is a valuable protected natural area.
The project promotes smart and sustainable mobility and encourages a greener and more functional approach to the way of moving and experiencing the city.
The project of the general intervention with the definition of the urban planning variant is by the Roman studio Surf Engineering of Raffaele Giannitelli, who has been involved in important urban regeneration interventions in Rome for more than ten years.
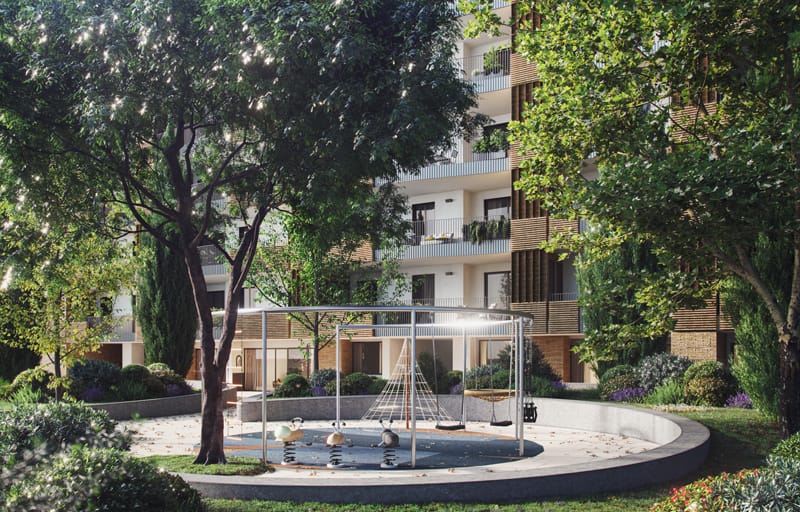
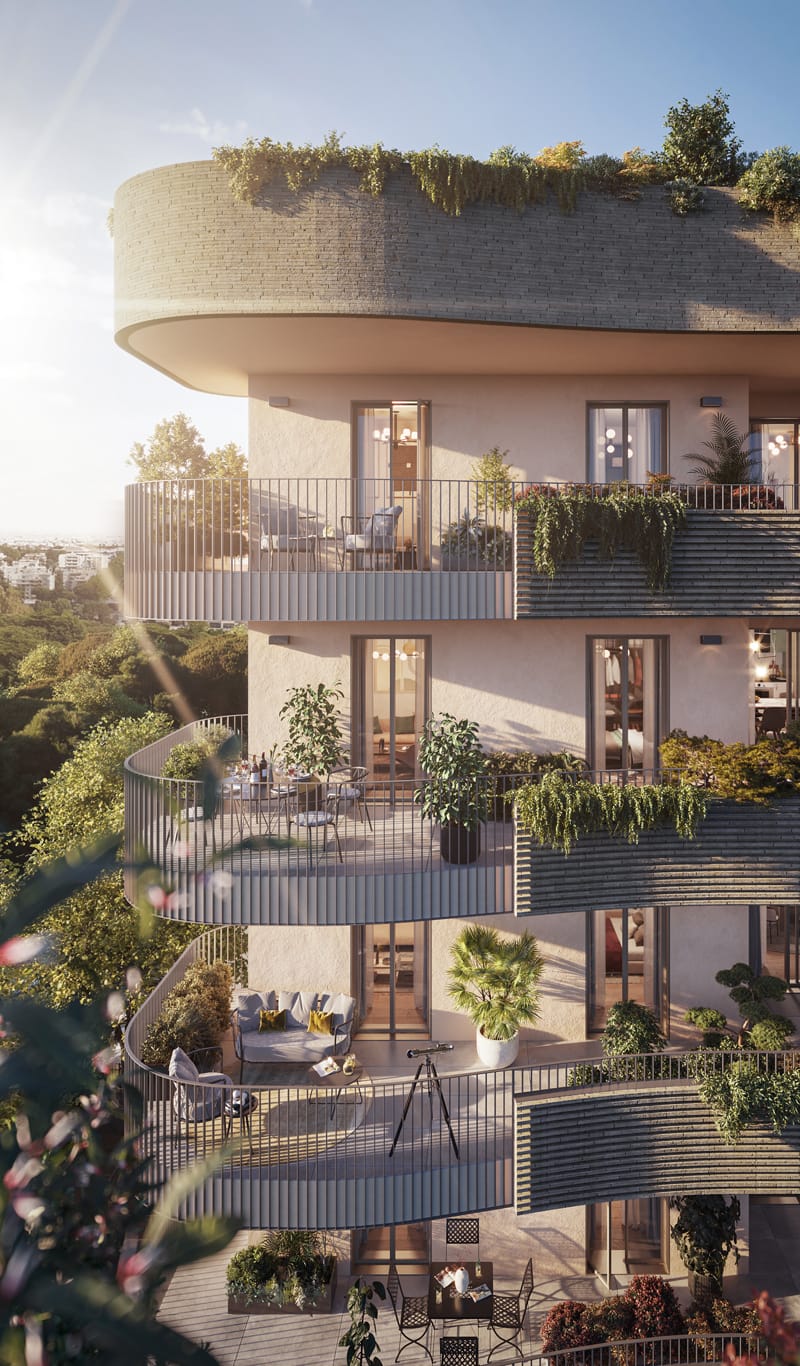
This regenerated urban oasis will allow the revitalization of a portion of the city with modern services and spaces, outlining a new residential dimension in Rome that will be an integral part of an innovative community.
The strategic position in which it is located allows for a simple connection with the city, but at the same time ensures disconnection from stress and frenetic urban rhythms, key factors in an era in which environmental awareness and comfort have become priorities.
From an architectural point of view, the residential complex consists of an elevated structure with eight floors above ground, which overlook the large park of the Valle dei Casali, and two underground levels intended for private parking with access via ramps from street level.
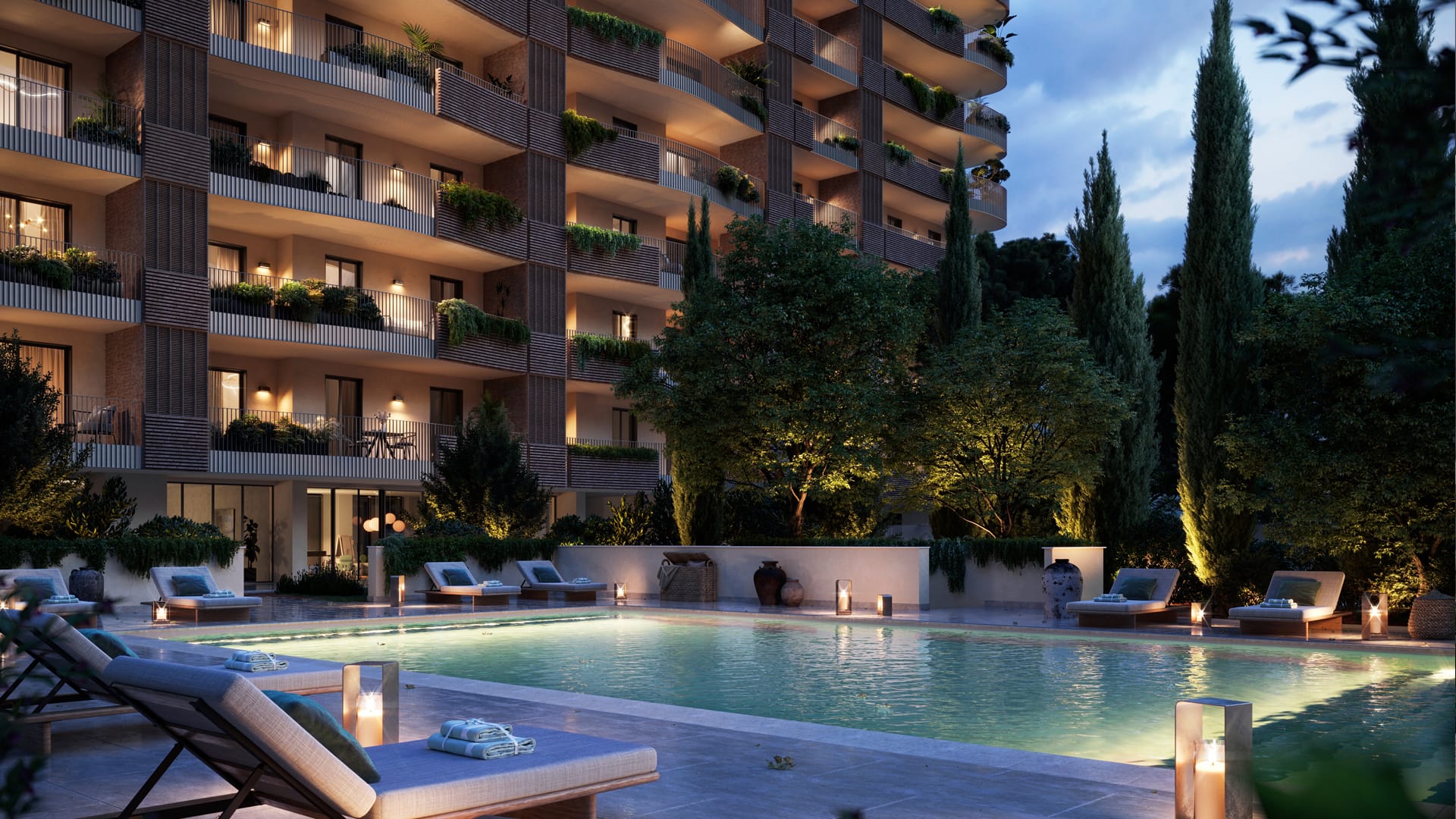
The vast range of housing options includes a total of 154 apartments, from studios to spacious four-room apartments, all designed in the spirit of a not ordinary home. The apartments can be reached via 4 blocks of stairs and lifts and inside the building there are also 3 internal courtyards which illuminate and ventilate the innermost parts.
Each of the 12 accommodations on the ground floor has a private garden, the 6 duplexes on the 7th floor have access to private roof terraces, the remainder boast large loggias from which you can admire the beauty of the surrounding natural and artistic panorama.
The external areas host a conciergerie, a garden with an outdoor shared swimming pool and a large children’s play area.
On the ground floor there are entrances to the four stairwells and services for condominium use: the gym, a pet area, a play room, a co-working area and an environment available to families and children.
