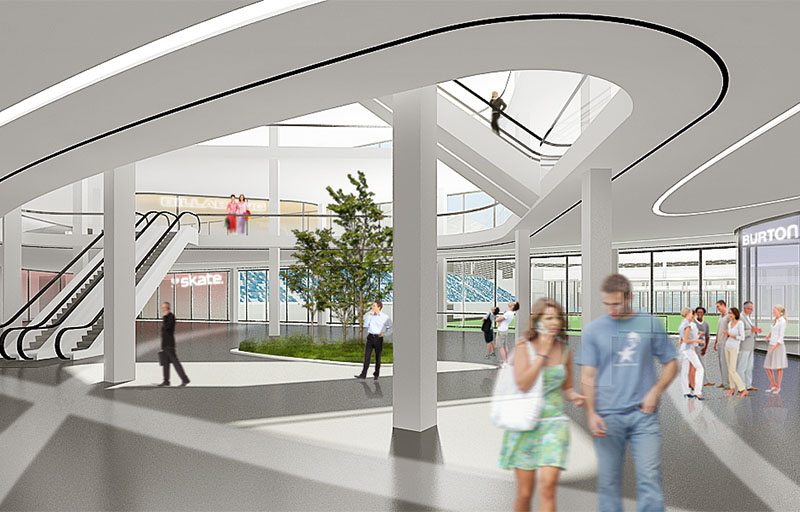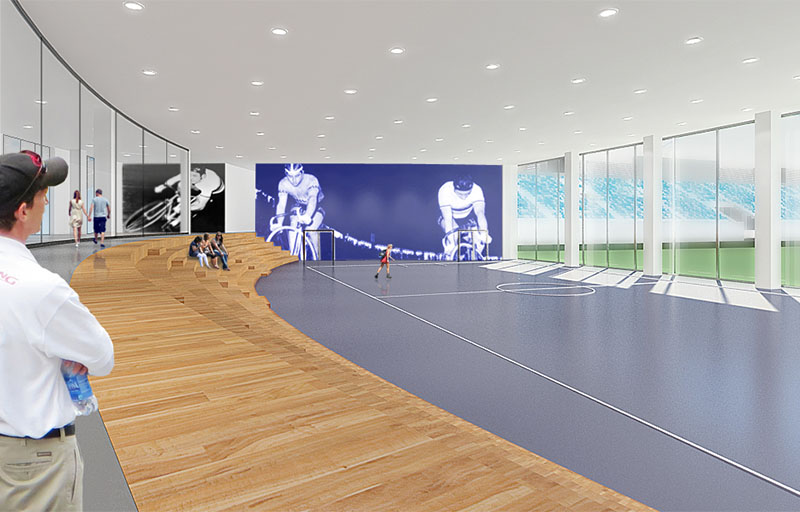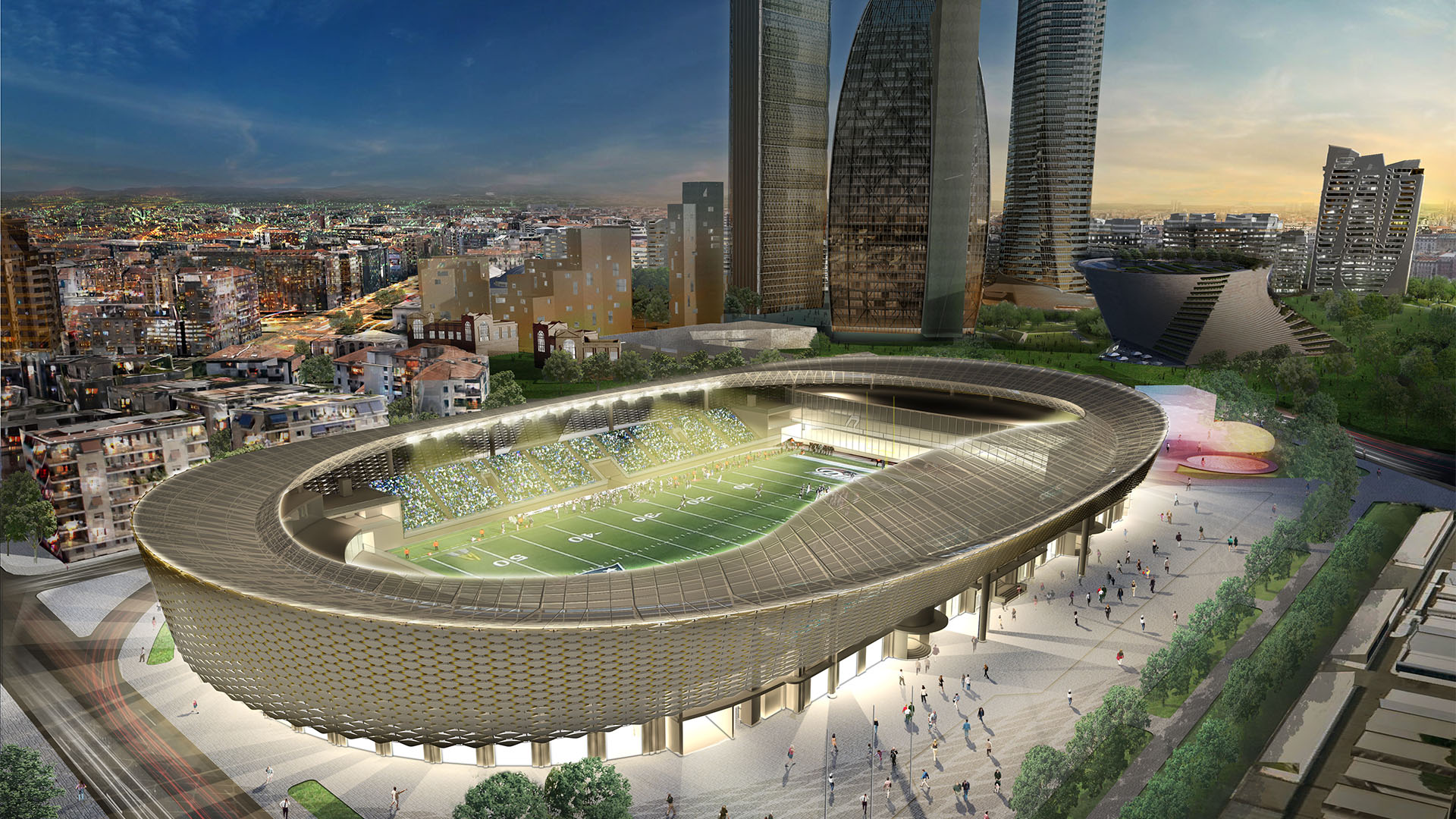
Project
Client
Period
Result
Gross Floor Area
Site Area
Facilities Structural Design
Structural Design
Plant Design
Health & Safety
The aim of the project is to create in the heart of Milan a Multi – Events Arena, unique in its kind, to capture a niche market that exerts a huge attraction on a large part of the citizeny.
The proposal aims to revitalize the historic building in a modern context, creating an innovative integrated structure that focuses on the imprint of the existing building to reinforce the historical and symbolic value of the former Maspes Vigorelli Velodrome.
Thanks to the proposed improvements, the new structure will be able to host a wide variety of sports, entertainment and training activities in a safe and secure environment. It will also be possible to quickly transform the system according to different configurations.
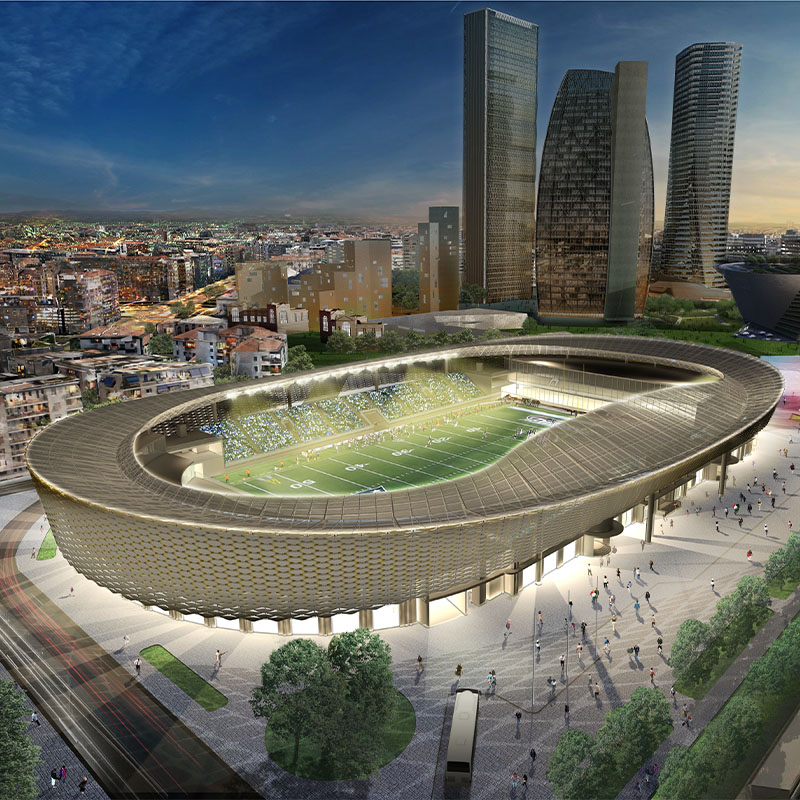
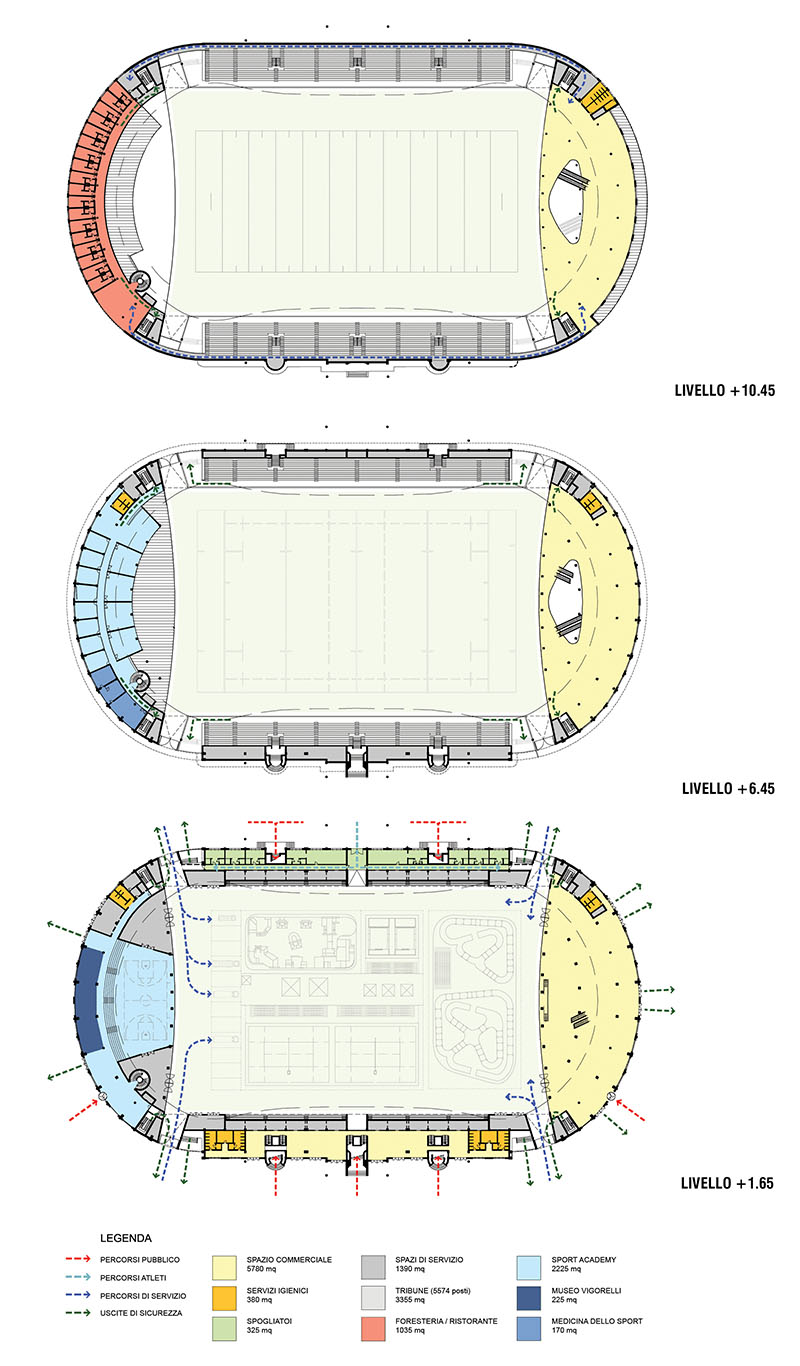
The project reduces the current capacity to 5,570 seats, removes the historic cycling track and shortens the playing field to create two new large spaces in the semicircular ends of the existing building.
The two new environments will be dedicated to a commercial space and a Sports Academy with training activities and support for the technical and intellectual growth of new athletes.
The new architectural feature of the building consists of a new elegant and bright steel roof that recalls the shape and development of the cycling track but flies lightly above the plant.
The whole plant will be wrapped in a new outer skin composed of composite rhomboid panels in aluminum and polyethylene.

