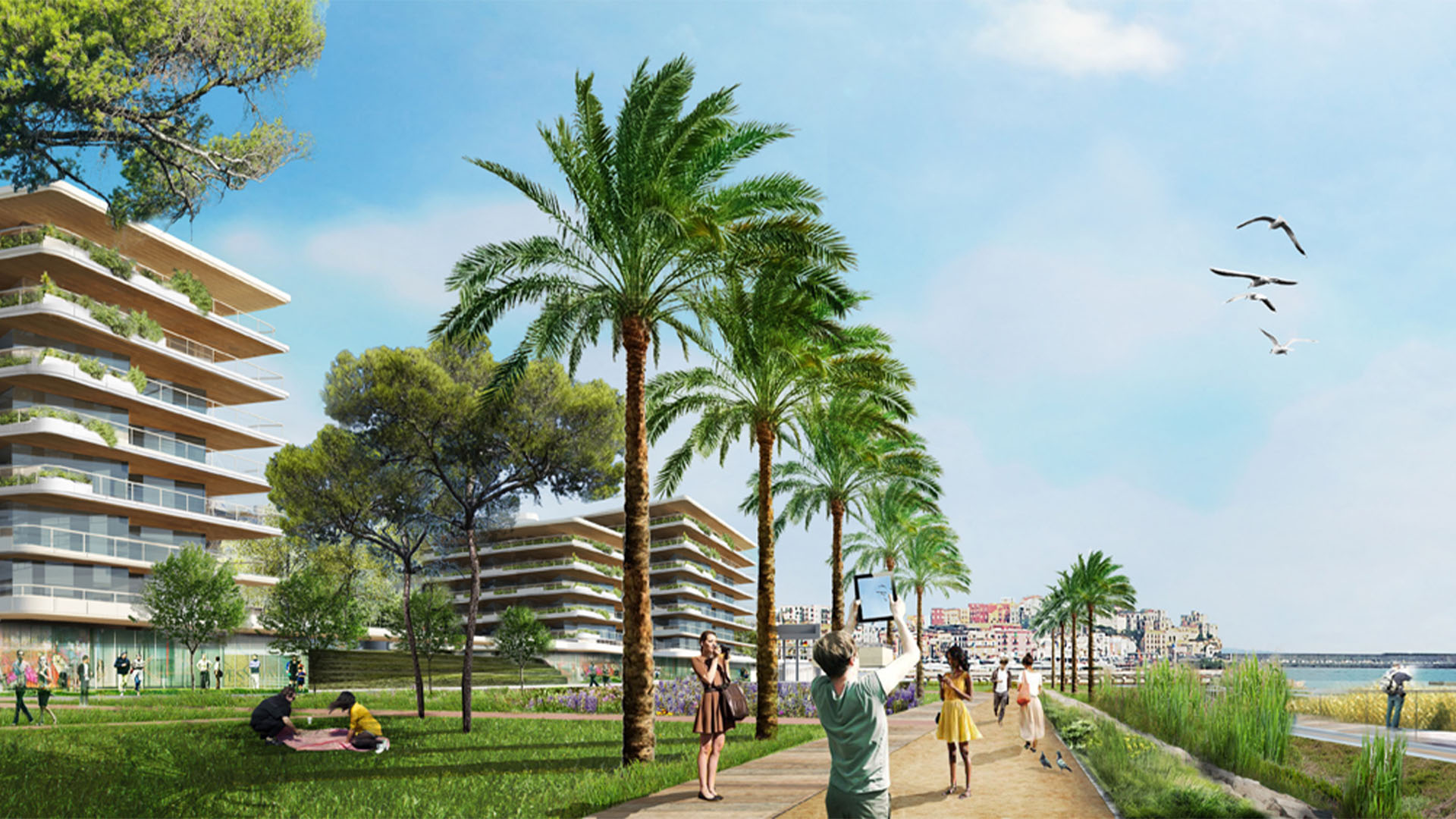
Project
Client
Period
Gross Floor Area
Site Area
Structural Design
Architectually the action project proposed for the whole ex-Sofer area will not have a unitary nature.
The extreme variety of volumes will help the realisation of different architectural expressions related to the different urban conditions.
The funcional program integrates an heterogeneous group of activities in a restricted area in order to avoid the fenomenon of depopulation during certain periods of the day.
Some examples of intervation are: new visitors centre and nautical services, big upgrading of public areas, intervention on the “Sea Palace”, integration of car parkings under the ground, laboratories, offices and residenzial houses, two urban parks serving the neighborhood, upgrading of the waterfront and the cycle path, extension of the access to the beaches, new “Board walk” and wood buildings with accomodation funcion, the Hotel and Spa and the “Polo Arti e
Mestieri” are modulated following the provious warehouses.
Shops, restaurants and caffè, sport facilities, offices, temporal residenzial houses, disco clubs, beaches, archeological elements will coexist in the new neighborhood.




The project includes also interventions on the viability with the doubling of via Fasano extended towards Arco Felice, and the presence of a big square for entering the new establishment.
In this way the new settlement will achieve the primary purpose expected by the Masterplan, which is the reinforcement of quality tourist facilities for Pozzuoli integrated with the requirements of archeological and environment protection of the area.


