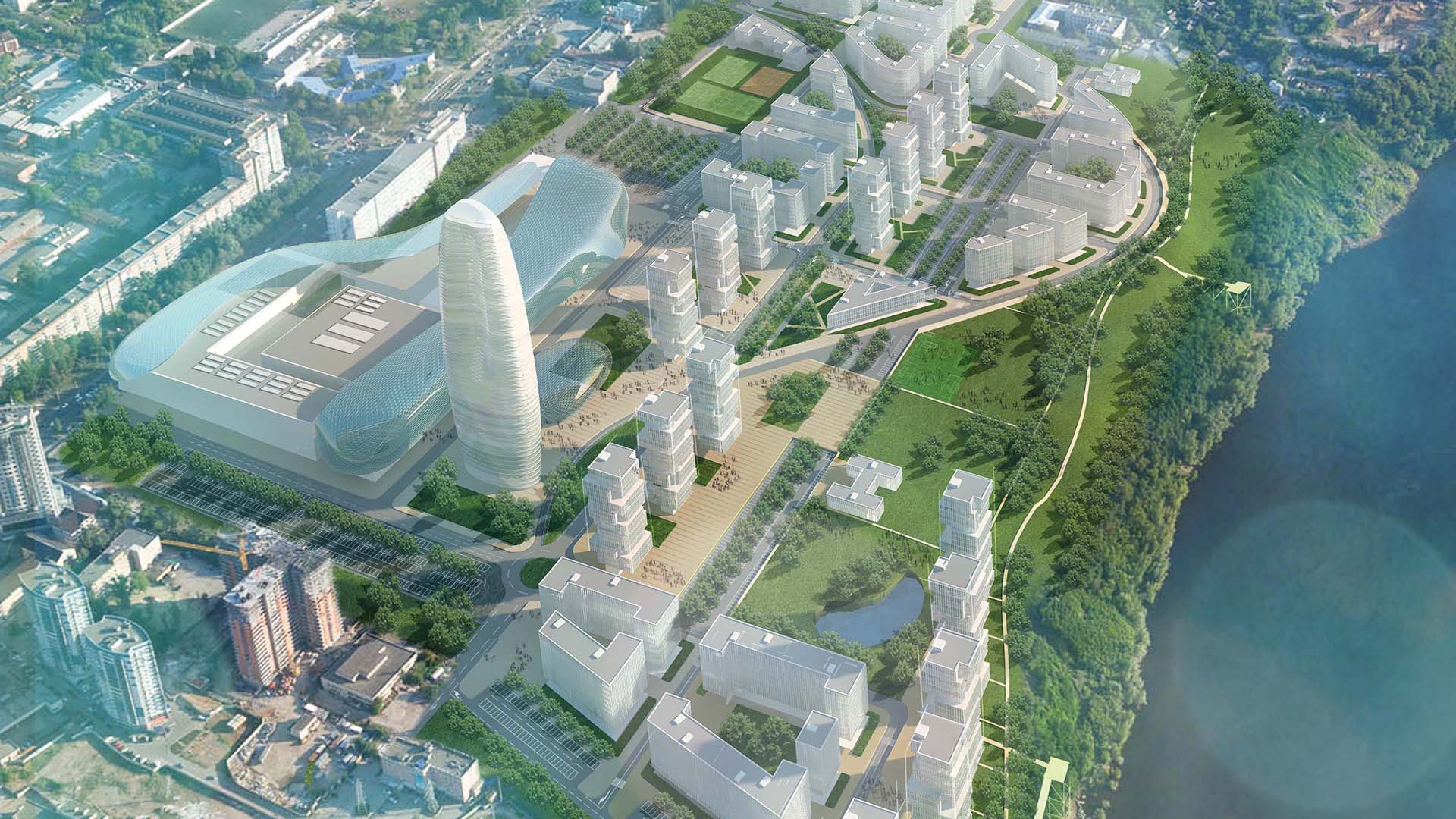
Project
Client
Period
Result
Gross Floor Area
Site Area
Environmental design
Local Support
The project has been designed to accommodate a new neighborhood for about 13,000 inhabitants, distributed in 4,909 apartments of various sizes.
Residents will have two kindergartens, two primary and secondary schools, a clinic, sports and commercial facilities. In addition, the district will rely on a shopping and entertainment mall with cinemas, luxury shops, gyms and food courts. A 205 m high skyscraper , beacon of the intervention, will house, a 600 room hotel with its own congress center on the first 20 floors and business class apartments with sweeping views of the river and the city.
The project sets out a clear hierarchy of roads and paths, decreasing in importance and size from the existing highway, to the new Boulevard that runs parallel to the river and to the sinuous river drive, almost touching the Volga with a gentle curve.
The façades have been created using winter gardens to capture the sun’s heat in winter and external shielding to protect from the sun’s glare during the summer months.


The skyscraper and the shopping mall have a diamond aluminum and glass skin, freeing the panoramic views of residences and hotel rooms on the surroundings and signaling the presence of the shopping mall along the street sides.
The design of the residential structures has been specifically devised to be extremely flexible and adaptable to different combinations, according to the different needs that may change along with the housing market.
A standard residential area for houses and apartments of 40 sqm per capita has been considered.







