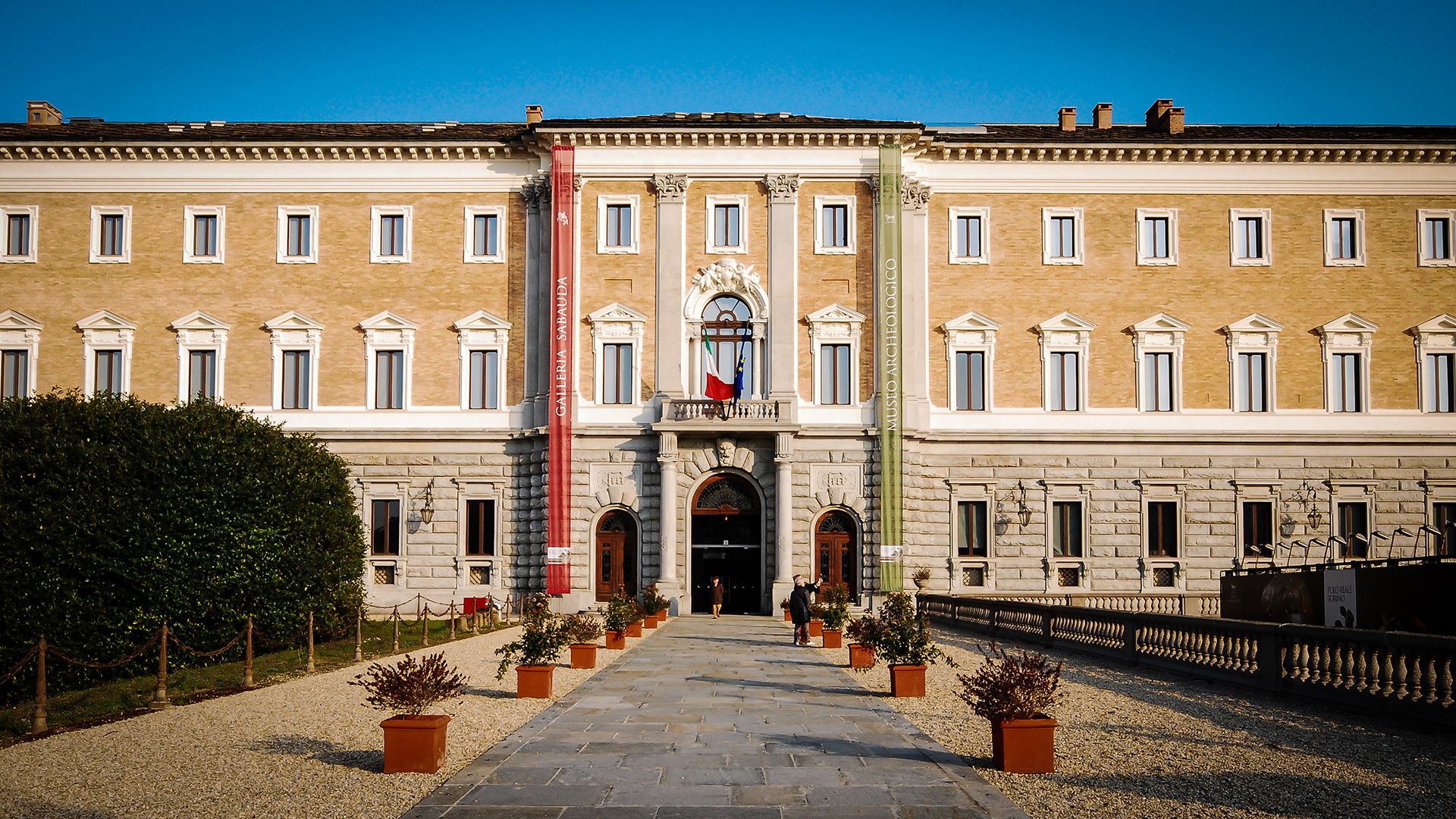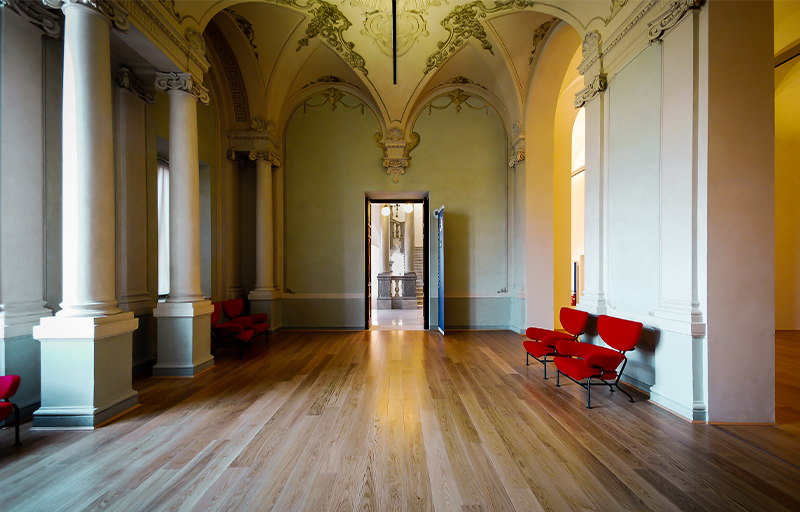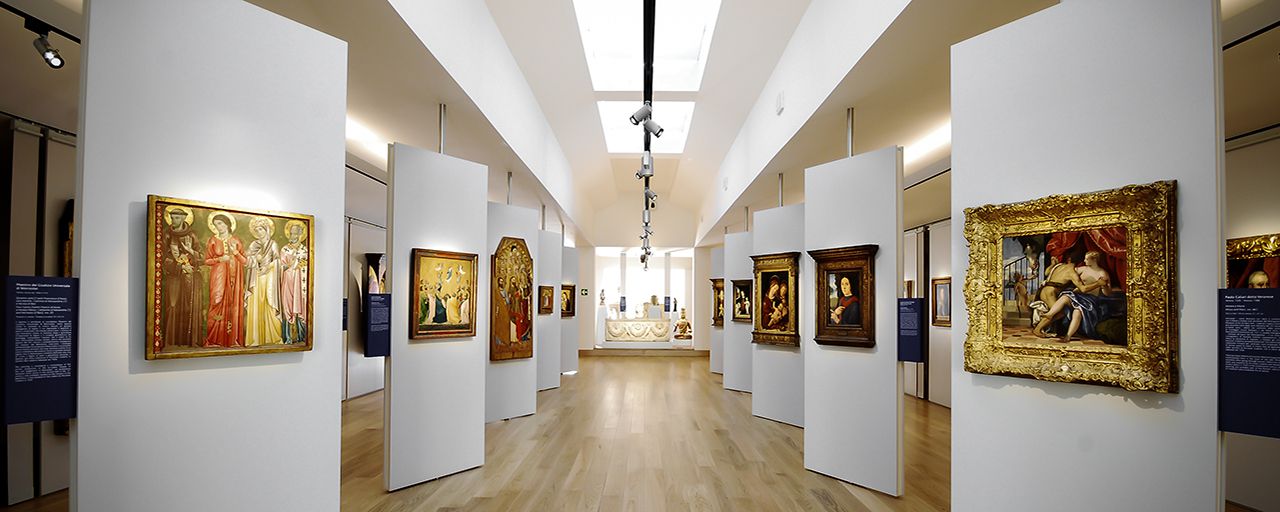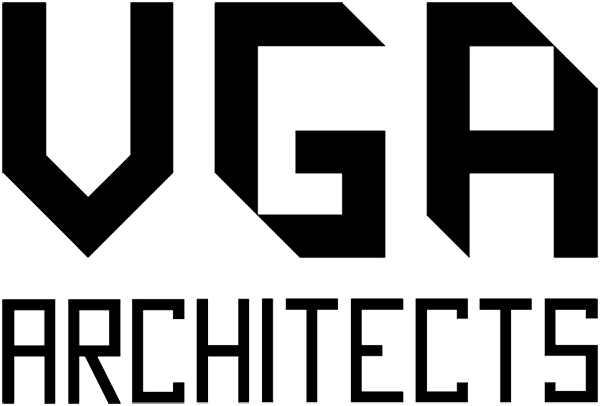
Project
Result
Gross Floor Area
Contract Value
Museum Programme
Consolidation
Structural Design
Services Design
Quantity Surveyor
Healt & Safety
Fire Prevention
Graphic Design
The New Savoy Gallery has been inaugurated in December 2014 in Turin.
The relocation of the Savoy Gallery completes the final configuration of the Royal Museums masterplan, composed by the most prestigious museums of the city: the Royal Palace, the Royal Armoury, the Archaeological Museum, the Royal Library and the exhibition space of Palazzo Chiablese.
The project finally achieves a perfect cohesion between the exhibited art works and their natural arrangement and returns to the public one of the major Italian public art galleries.


The project is characterized by a careful restoration work and a discreet and elegant setting up of the exhibition in full compliance with the existing historic building.
With the transfer in the long sleeve designed by Emilio Stramucci in the XIX century, occupied until a few years ago from the offices of the Piedmont Region, the royal collection returned to its original splendor. More spacious and functional exhibition spaces accommodate now more than 800 art works.


The collection of the world-famous paintings leads the organization of the space through all the floors of the building, whilst all the necessary core functions for the life of a modern building are located on the ground floor and on the attic.
The project, winner of the international competition launched in 2003, was developed in partnership with Rick Mather Architects and in association with OBR architects and Studio Albini.


