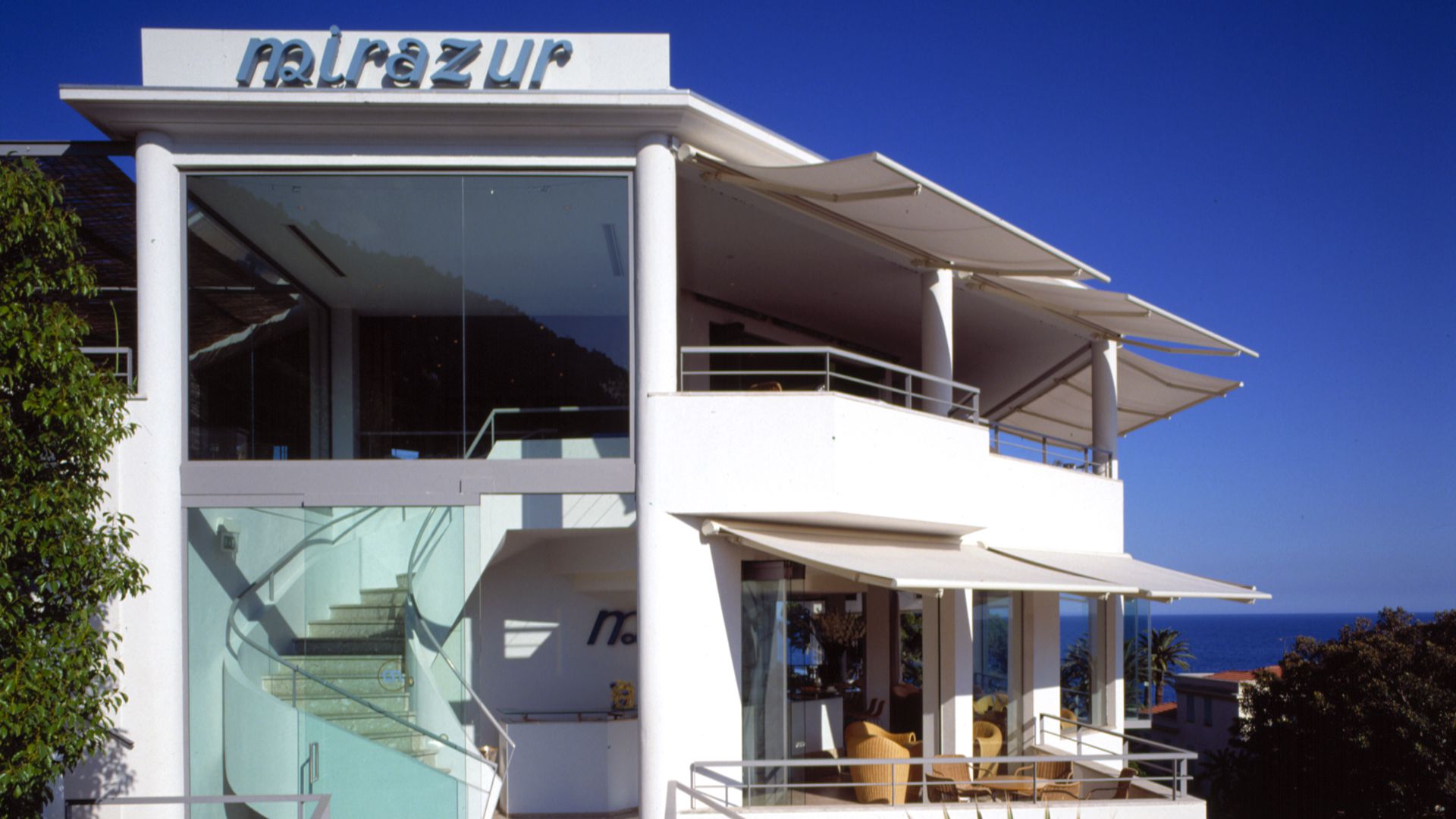
Project
Client
Period
Gross Floor Area
Site Area
Construction Cost
Landscape Design
Structural Design
Services Design
Kitchen Design
Local Architects
Photographer
The project restored and converted a 1950’s building into a restaurant bar with banquets rooms, staff accommodation and a garden with aromatic herbs. The main restaurant room and a small servery are located at street level.
Façades were reshaped with wider openings, in order to allow for more transparency and a better panoramic seaview .
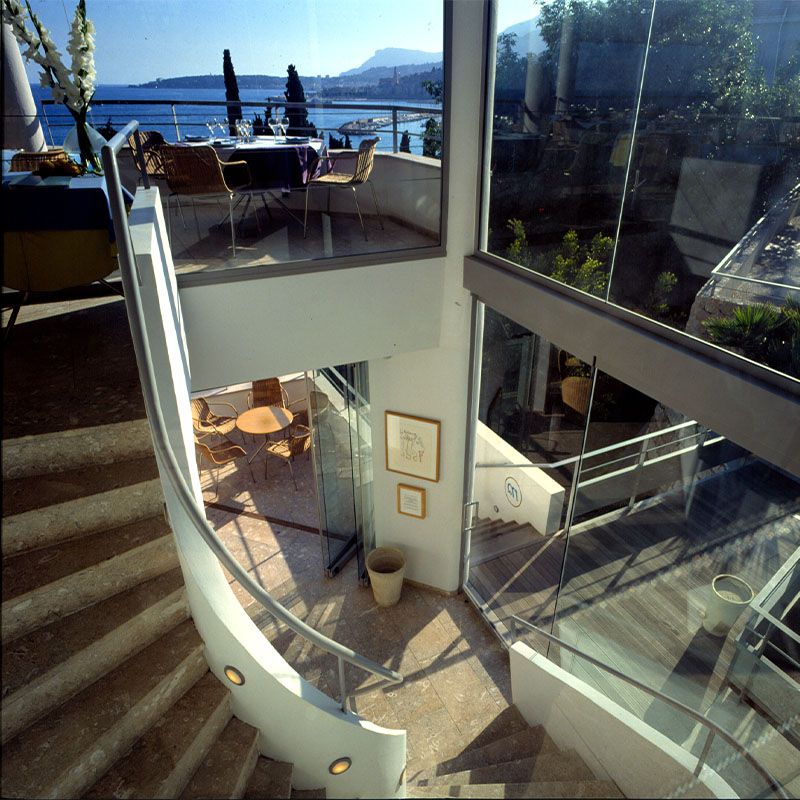
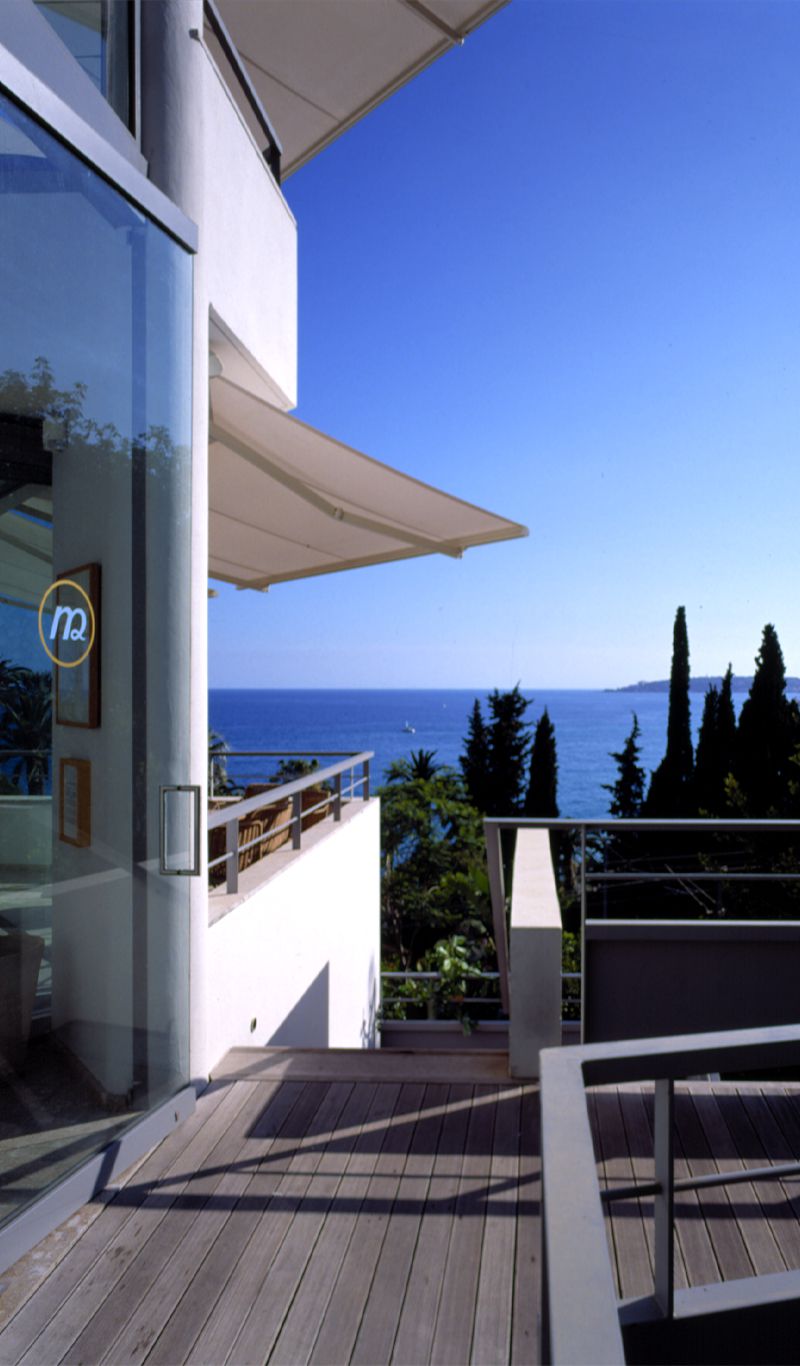
Fabric awnings projecting out of the external envelope are dynamic elements that emphasize again the lightness of the new structure and make the building look as a vessel ready to sail.
The respect for the nature of the site is achieved by using only a few coherent materials and simple finishes like white render and fabric awnings, local flamed stone, transparent glass, grey painted steel with rattan seats, stools and chairs. In the same spirit the built-in bar counter comes out of the walls projecting to the sea.
The cocktail terrace facing the garden, with a covered timber deck and an internal small room for private functions, completes the overall capacity of Mirazur.
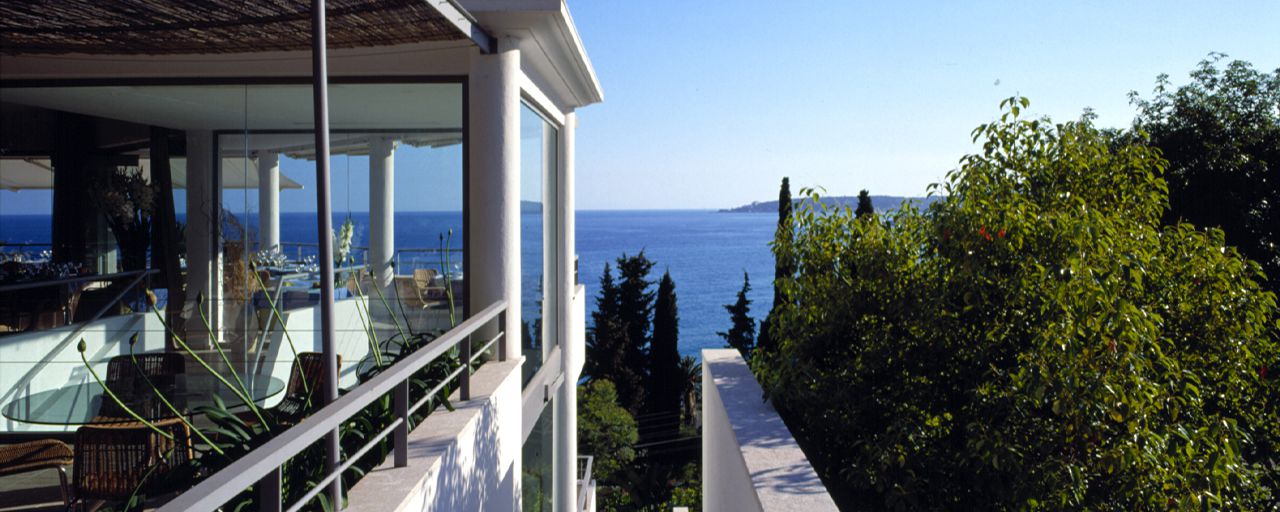
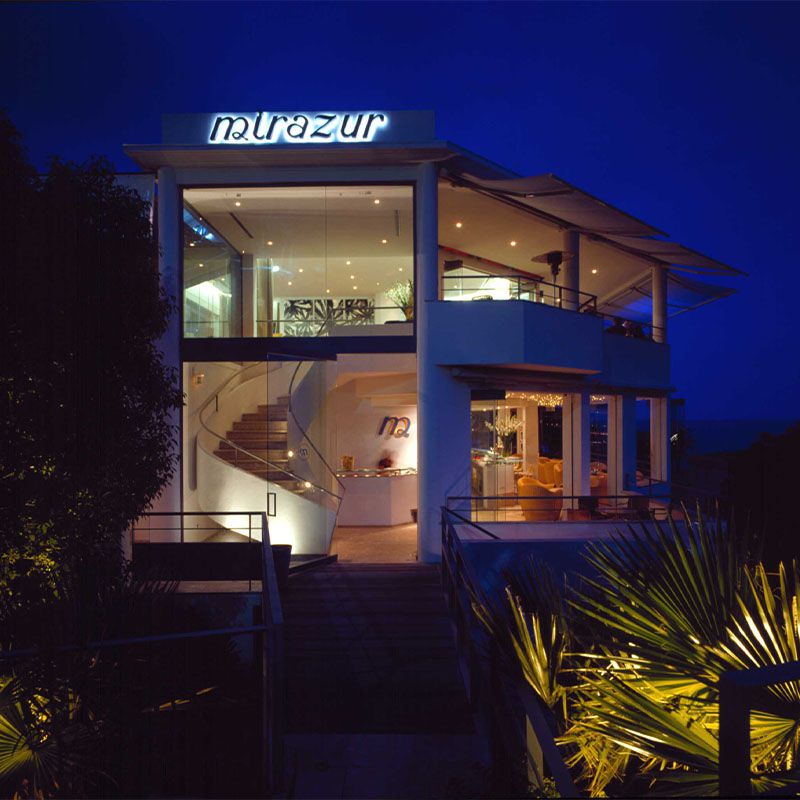
The Mirazur is a 3 starred Michelin restaurant and operates under head chef Mauro Colagreco, from Argentina. Colagreco took over as head chef in 2006.
From year 2014 the restaurant is in the ranking of the “World’s 50 Best Restaurants” and in 2019 it has been awardee with the 1st Prize, the Oscar of gastronomy.
The project has been designed in partnership with Rick Mather.


