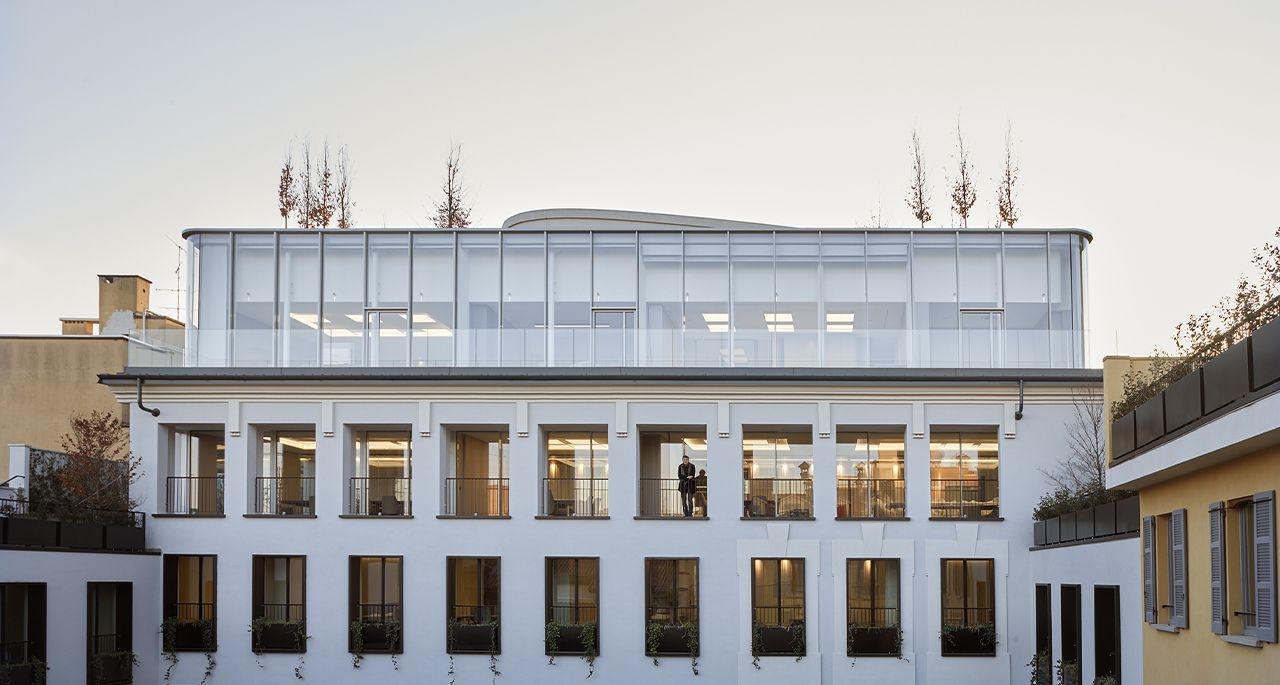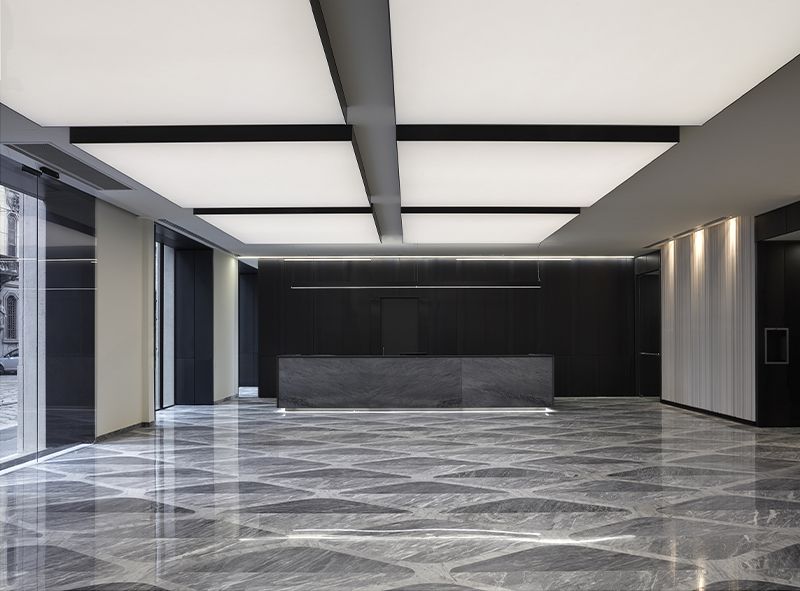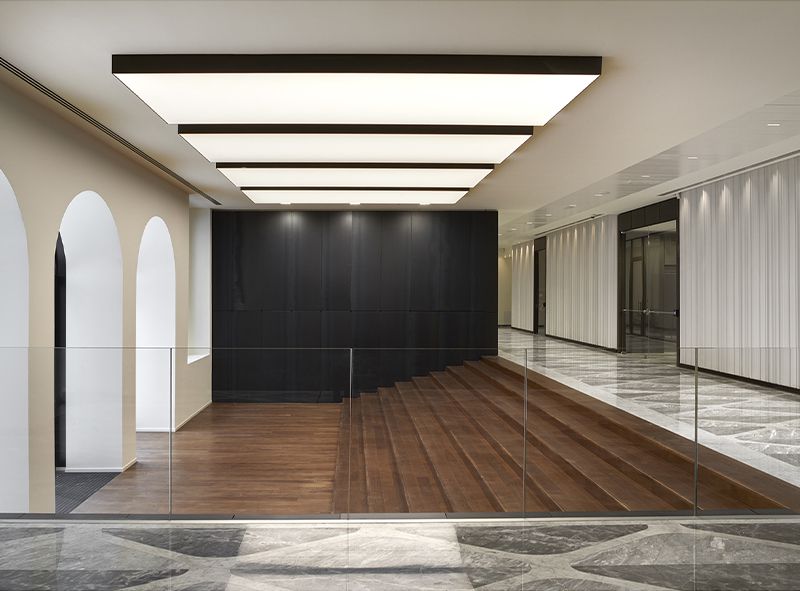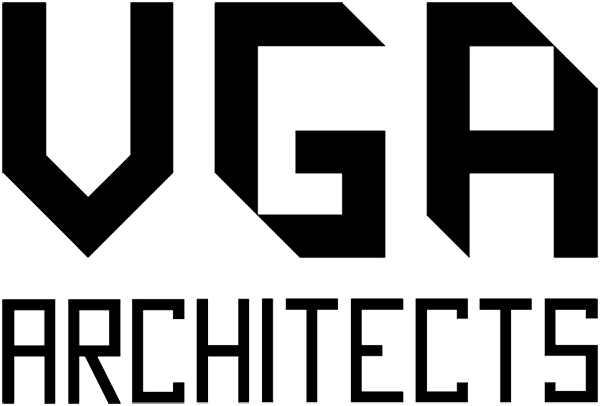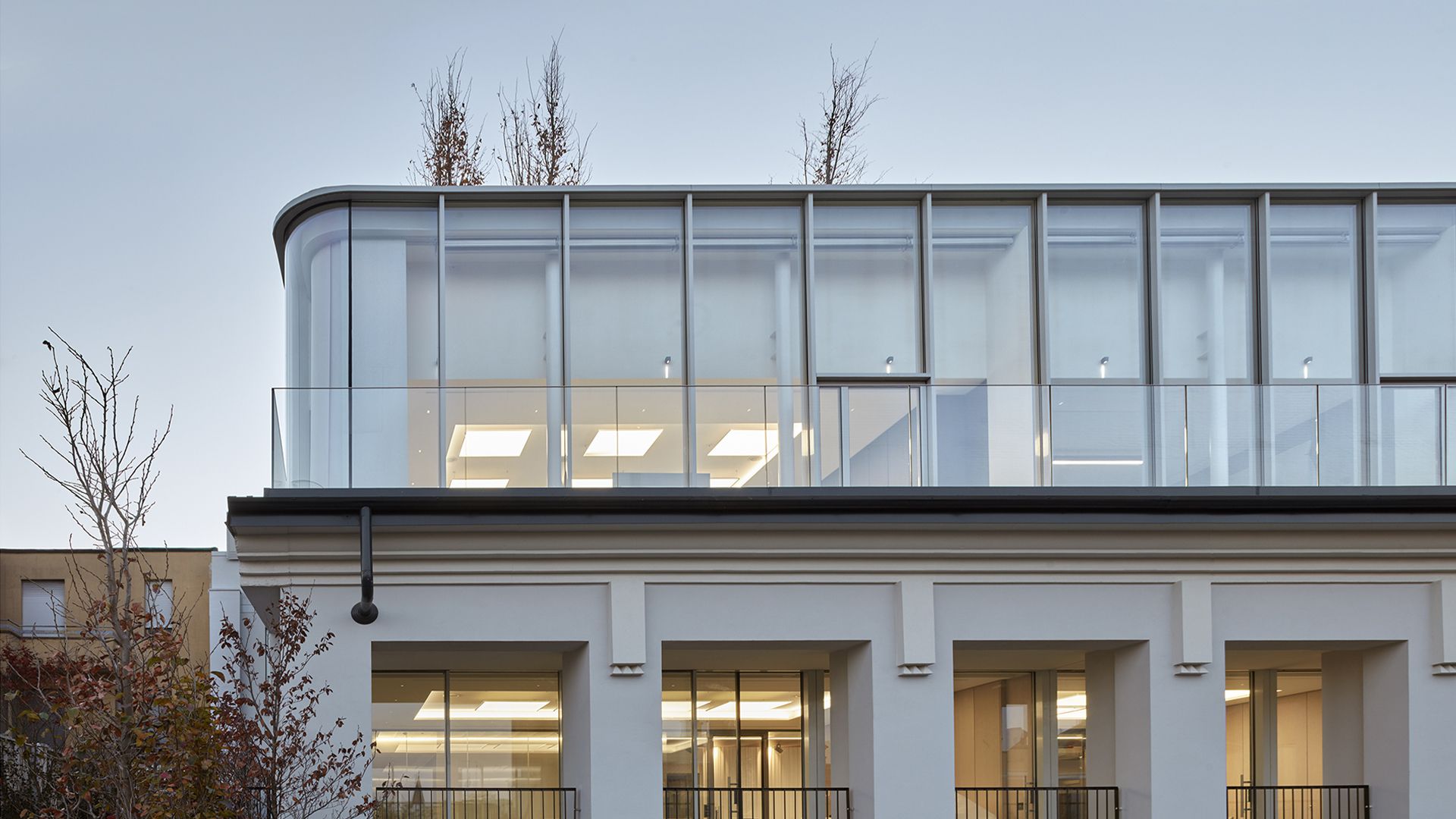
Project
Client
Period
Gross Floor Area
Construction Costs
Structural Design
Services Design
Health & Safety
The redevelopment of the building, with the entrance from Corso di Porta Romana 19 within the historical center of Milan, represents an innovation for the way of approach and the design sensitivity, making a perfect synthesis between historical tradition and contemporary design.
The intervention completely renews the building by creating a new glass roof in a contemporary language, harmoniously fitting into the historical context and respecting the architecture of the building underneath.
The characteristic features of the intervention are the redesign of the internal facades, the new loggia on the penultimate floor and the new glass structure on the roof.
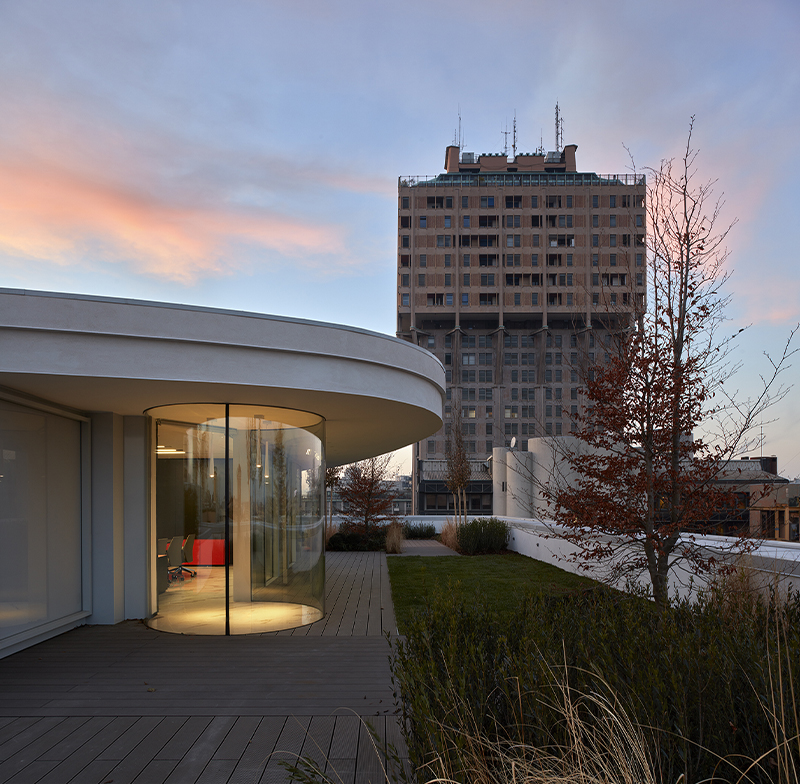
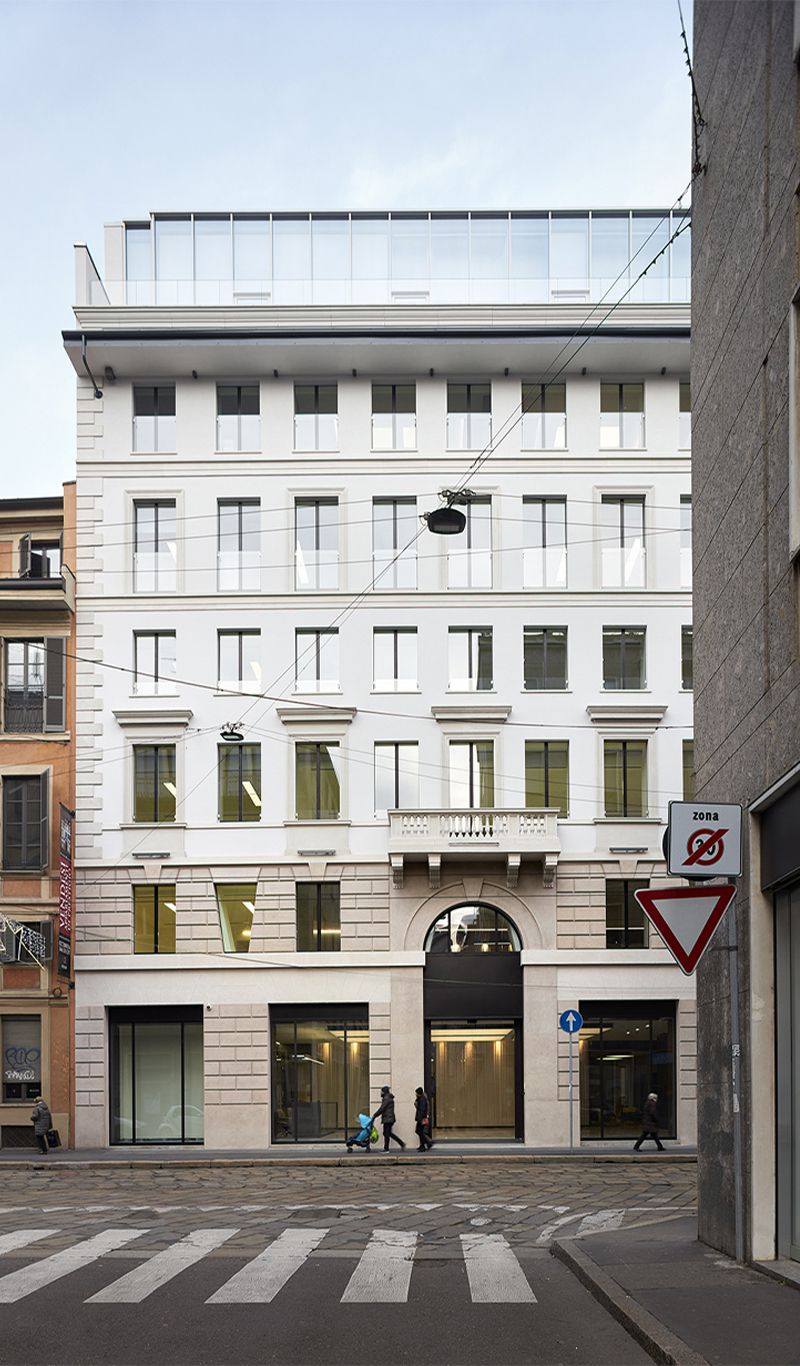
The latter, born from the demolition and reconstruction of the existing pitched roof, will house a lounge.
The project is characterized by a great attention given to the quality of spaces, both private and shared ones, internal and external, through the choice of materials, the grafting of terraces, valuable fixtures and great attention to the green.
The graft of the new light and glazed structure on the roof is the emblem of the overall search for empathy and respect for the surrounding buildings.
The project of spaces, air quality, acoustics and lighting has been designed to create a pleasant and comfortable workplace that can inspire and improve the concentration and well-being of future users.
