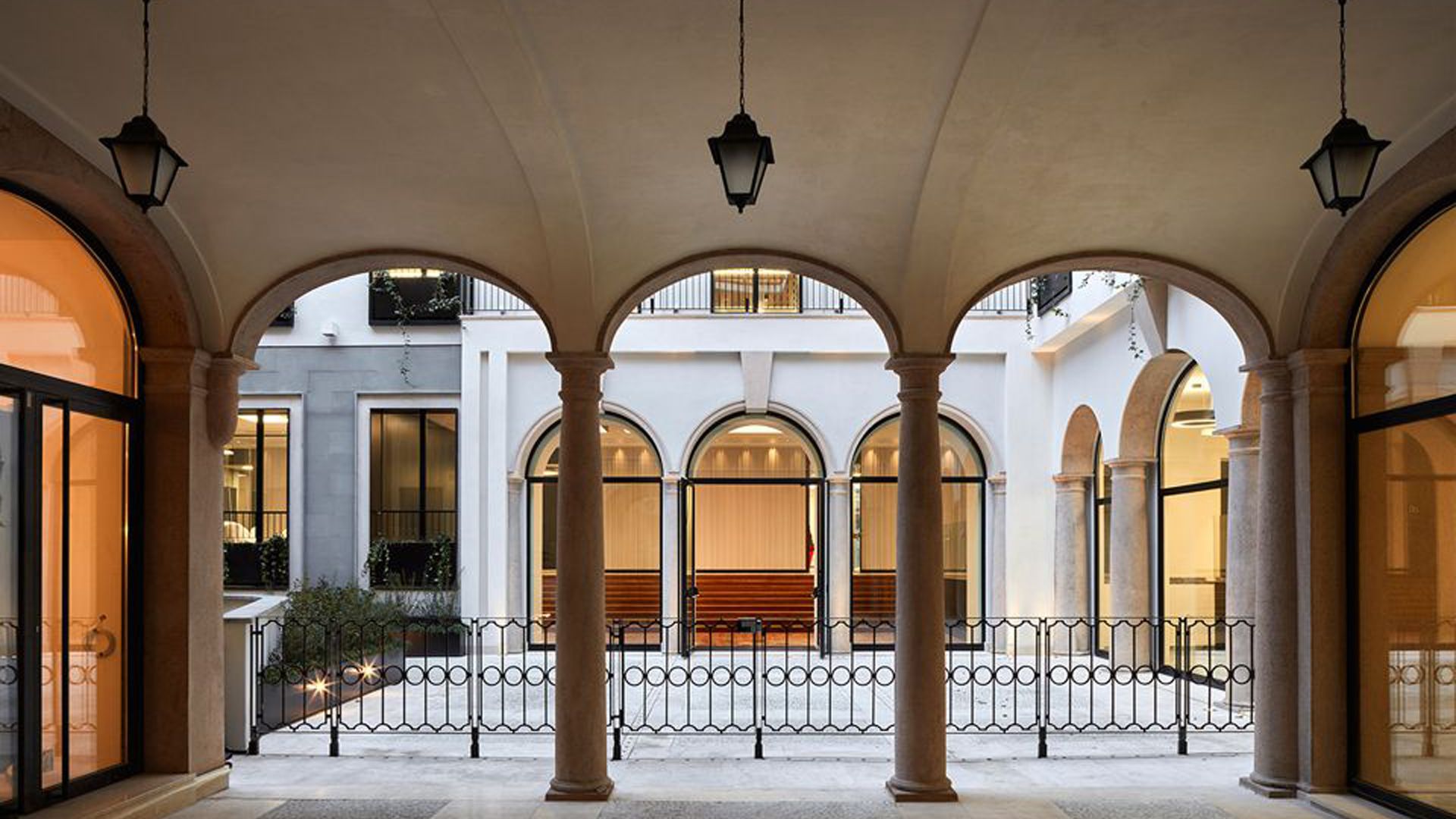
Project
Client
Period
Gross Floor Area
Construction Cost
Structural Design
Services Design
Health & Safety
The redevelopment project of the building in Via Pantano 26 envisages construction of high-level apartments on sixt floors, designed fo the execellence of living and maximum space confort, in a total residential area of 2,200 sqm.
An intervention of great technical and artistic quality that never loses sight of the main objective: recover, improve and redevelop all the peculiar historical and typological elements that already existed.
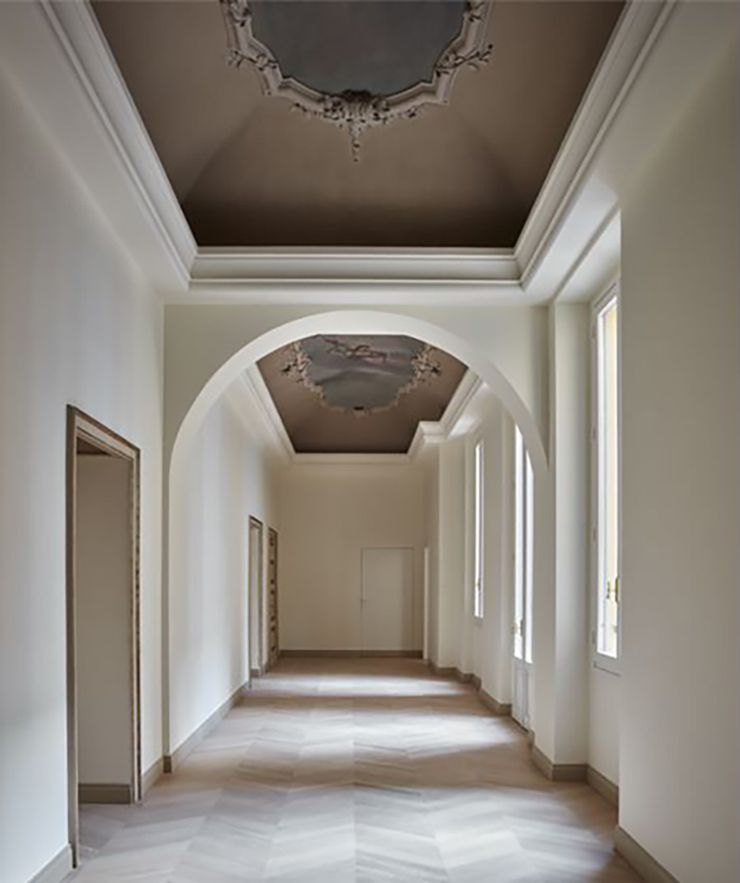
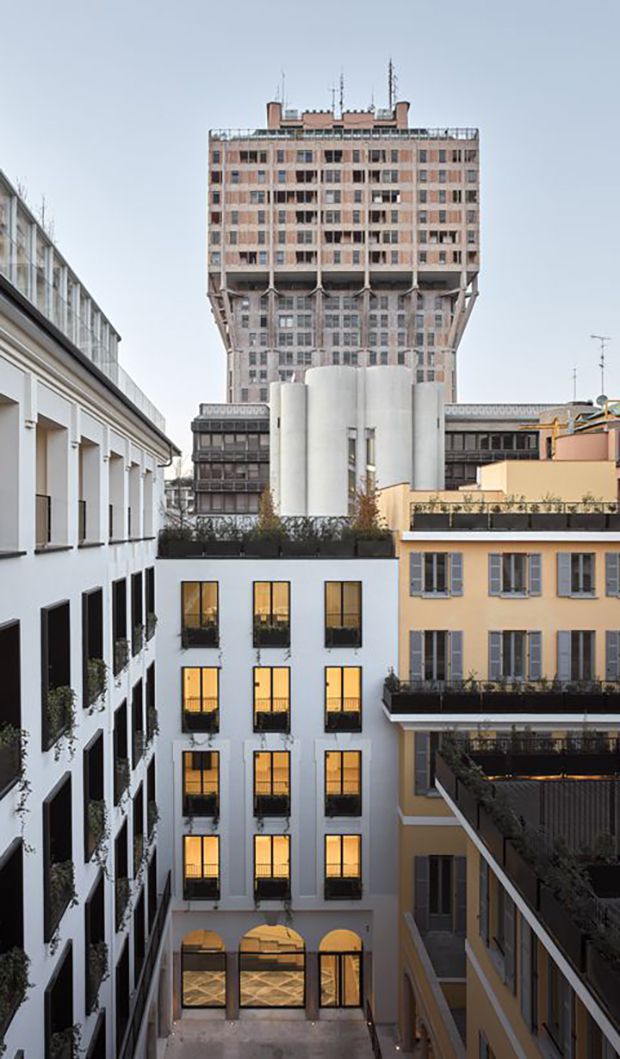
A project of real “art of conservation” that wisely enhances the historical and architectural qualities of the complex.
Built in the distant 400s, modified in the 18th century by the Litta family and renovated in the 1900s, it now sees a return to its former glory.
The restoration is dedicated to fixtures, railings, balconies, railings, plasters and external flooring and finds its maximum expression in the five rooms on the noble floor with alte eighteenth-century neoclassical frescoed ceilings.
The facade on Via Pantano is the subject of an important restoration with the aim of recovering the original architectural design, eliminating all the various additional layers that have accumulated over the centuries.
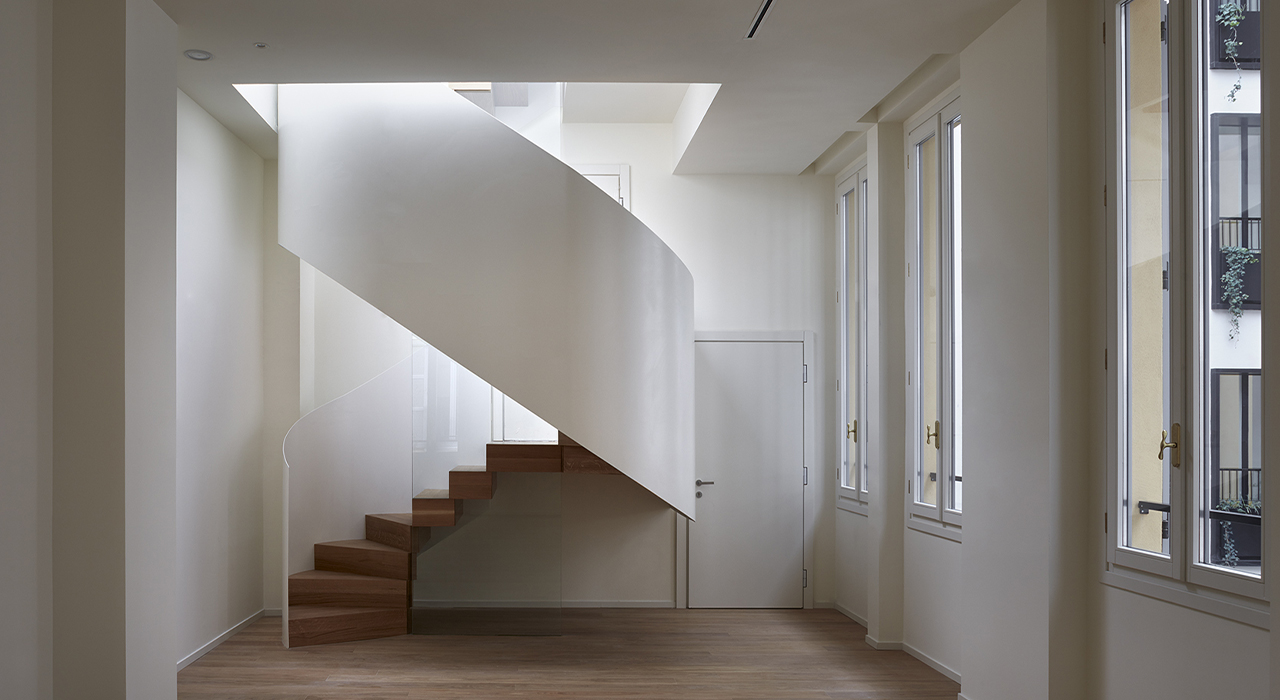
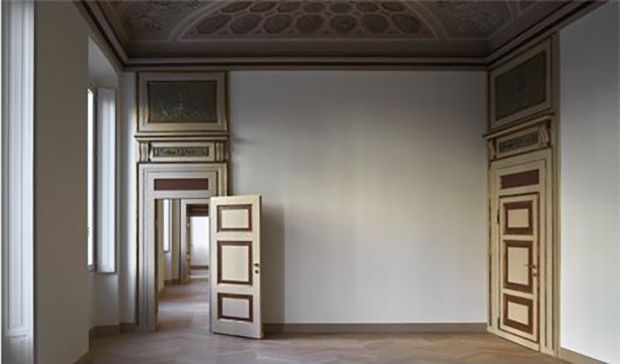
The spaces of the courtyard are enterely redeveloped, all the traditional cobblestone floors in Milan have been restored and a scenographic but measured lightin enhances the great value of the building. The terraces and the crowns that face the courtyard have been enriched with steel vases, planted with low maintenance essences. Green is a great value of the real estate complex.


