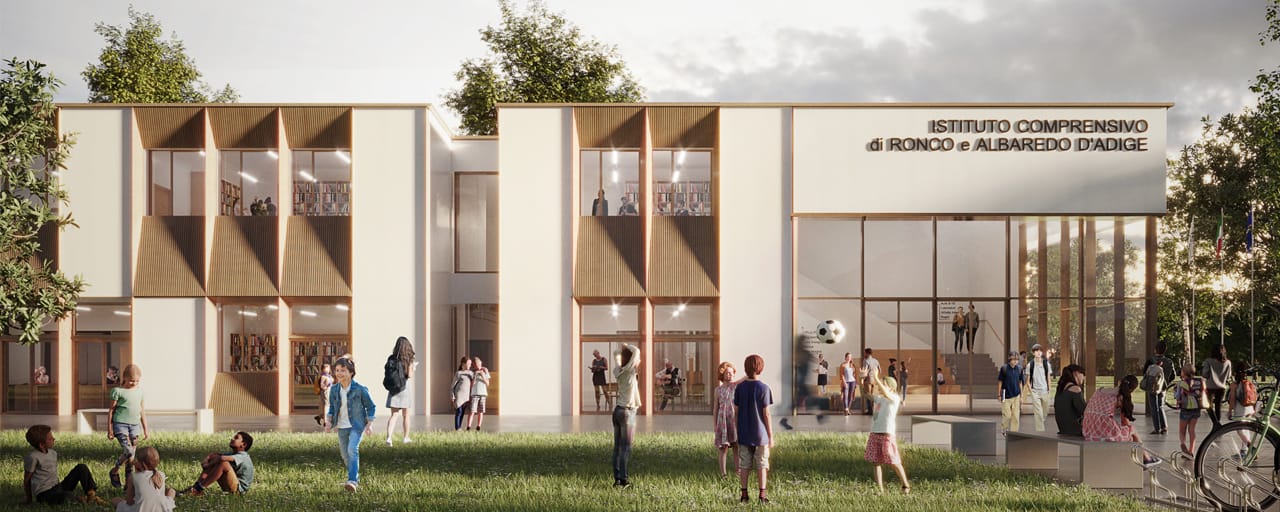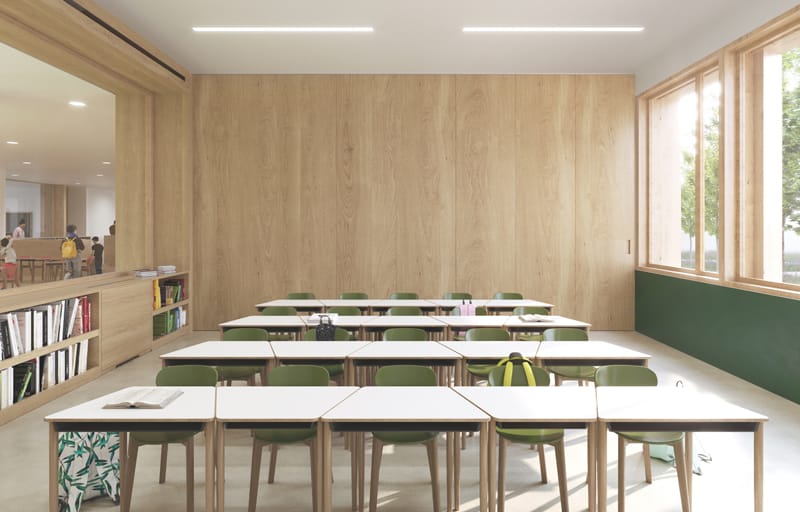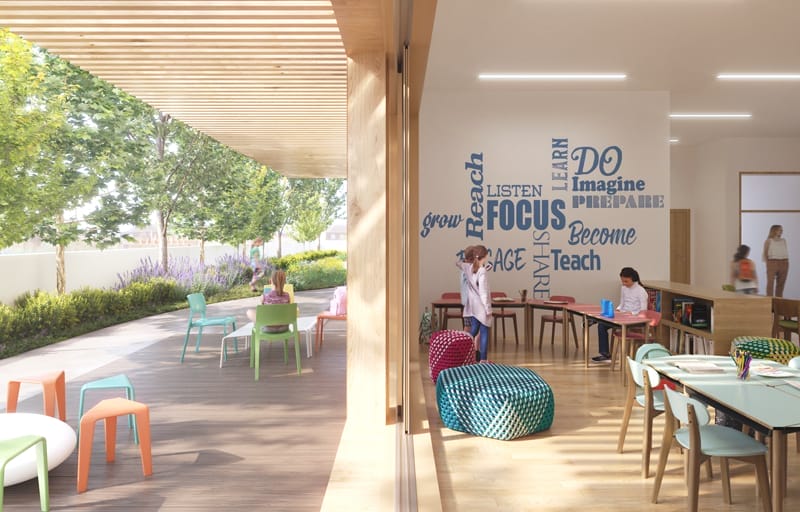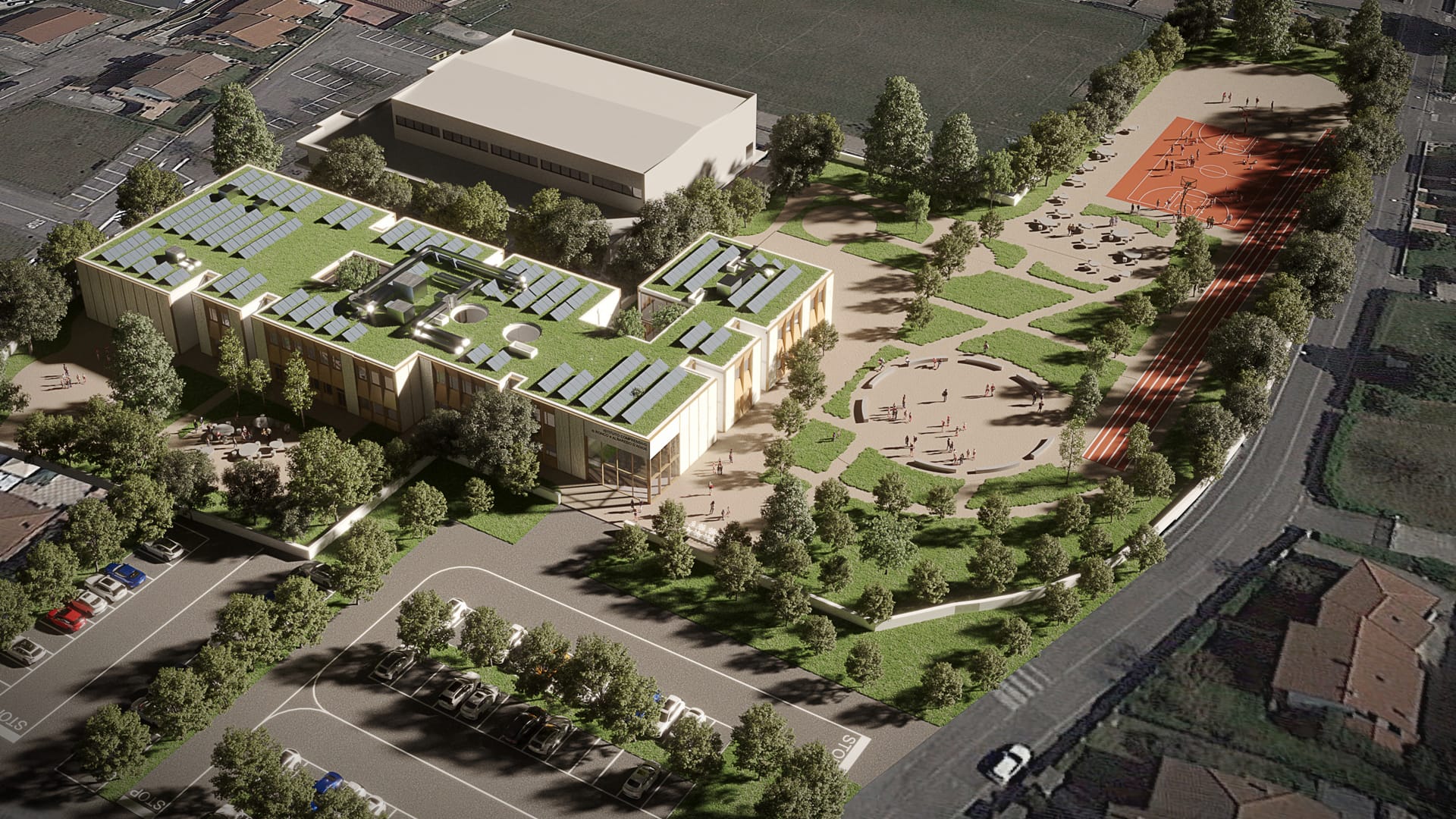
Project
Client
Period
Use
Activities
Services Provided
Consultants
Gross Floor Area
Contract Value
The masterplan envisages a building developed on two floors with an L-shaped plan based on three naves interspersed with two corridors on the main wing and only one on the smaller wing. All the spaces of the elementary school have been positioned in the larger wing, while in the smaller one the middle school and, on the ground floor, the administration spaces adjacent to the entrance. Furthermore, a dense green area was created on the main front, while the external fields were placed in front of the middle school building, in continuity with the existing sports field.
From an architectural point of view, the project was developed starting from the principle of modularity. The choice of a unique and coherent architectural language ensures aesthetic unity and, during the construction phase, allows for the reduction of construction costs and times. The design of the building is sober and elegant, refined and minimal, with child-friendly proportions and dimensions.
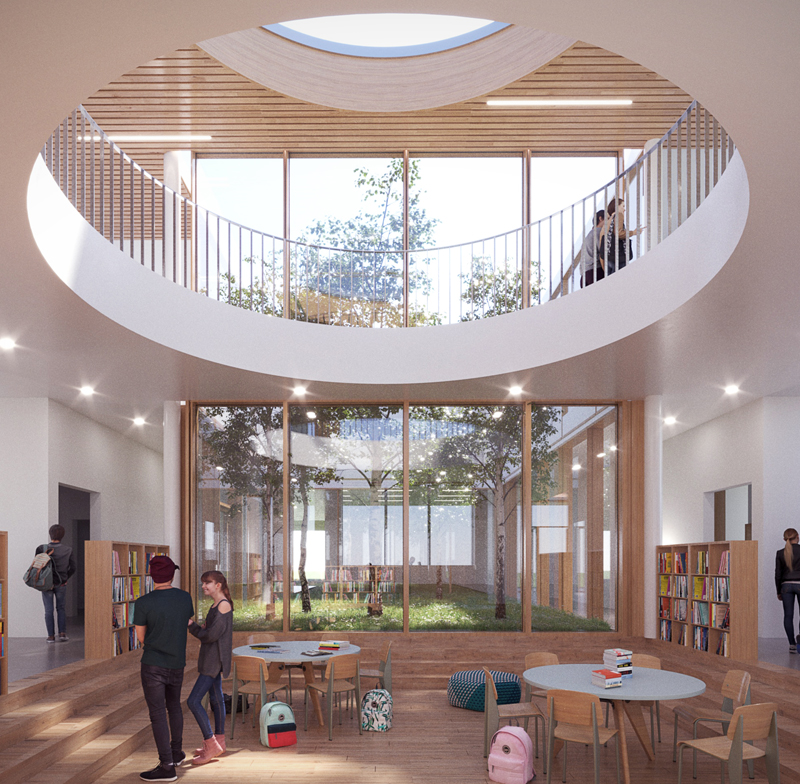
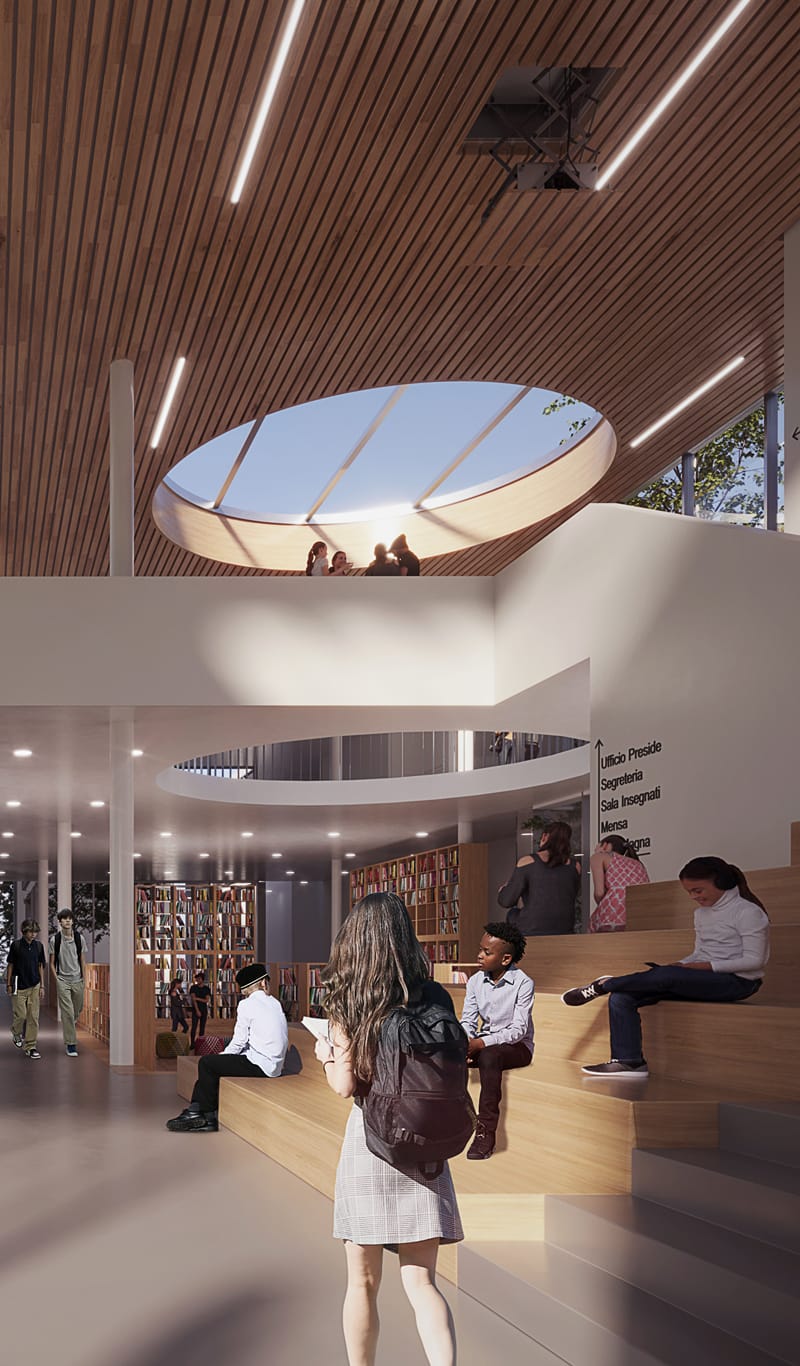
The project is based on the multi-scalar conception of space, the founding idea is to achieve typological, technological and morphological simplicity through the complexity of an integrated design approach between architecture, structures and systems.
All the elements involved were coordinated through a unitary and linear design, a piece of urban landscape strongly oriented towards environmental sustainability.
The relationship between architecture and the natural environment is achieved through green building criteria, effective passive design, efficient energy sources and eco-friendly materials. Environmental sustainability was also sought through the choice of orientation and shielding of the buildings, favoring the exploitation of natural lighting and solar thermal and electrical energy. Particular attention was paid to the integration of the photovoltaic system on the roofs in order to maximize the electricity yield from renewable sources, including the construction of two energy centers and an ecological island.
