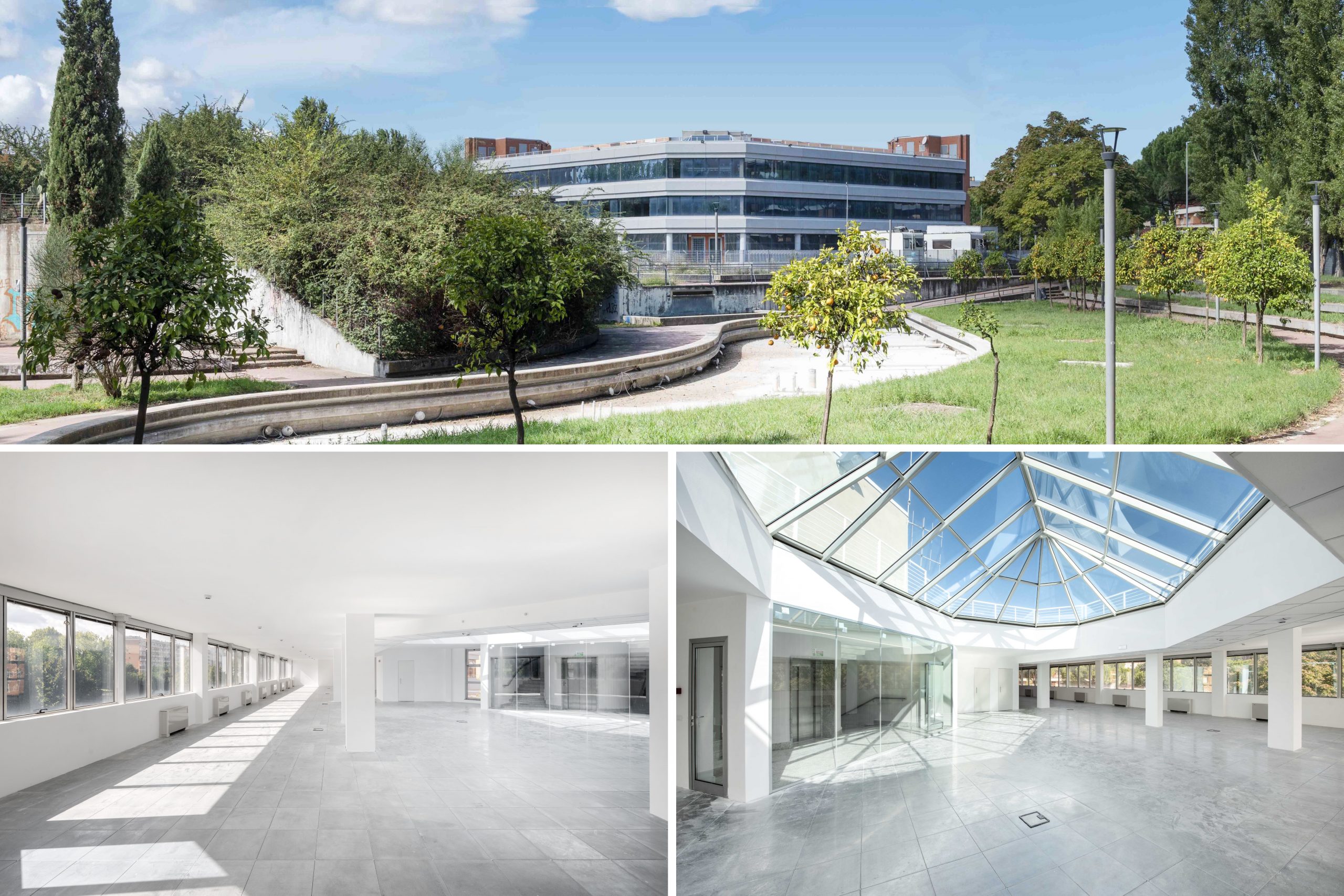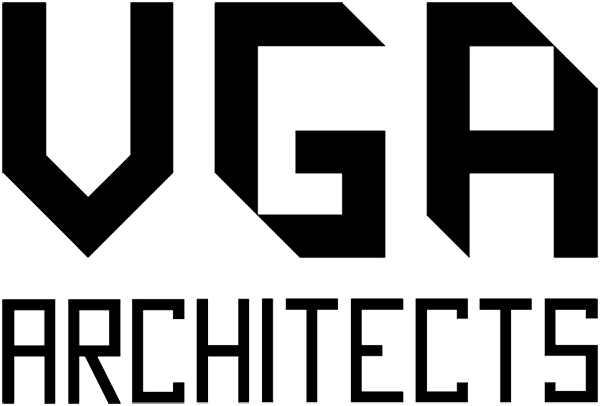
A NEW CONTEMPORARY
OFFICE SPACE
Located in the Colli Aniene district, East of Rome city centre, the redevelopment project transforms a building built in the early 1980s into a new and contemporary office space. The project is part of the campaign of recovery of the suburbs and refurbishment of the post-World War II architectural legacy. Distributed on three floors above ground plus a basement, for a total area of approximately 4,800 square meters, “The Arrow” owes its name to the design of the general masterplan, in which the building represents the apex of four buildings arranged in a wedge. The design respects the external architectural language, but completely rethinks the interior, aiming to optimization and flexibility of the space. The property is owned by Värde and managed by TreM Srl.
Localizzato nel quartiere di Colli Aniene, ad est del centro di Roma, si inserisce il progetto di riqualificazione che trasforma un edificio realizzato nei primi anni 80 in un nuovo e contemporaneo spazio per uffici. Il progetto si inserisce nel tema del recupero delle periferie e della valorizzazione del patrimonio architettonico del secondo dopoguerra. Distribuito su tre piani fuori terra più un interrato, per una superficie complessiva di circa 4.800 mq, “The Arrow” deve il suo nome al disegno del masterplan generale, nel quale l’edificio rappresenta il vertice di quattro edifici disposti a cuneo. Il progetto rispetta il linguaggio architettonico esterno, ma ripensa completamente l’interno ai fini dell’ottimizzazione e della flessibilità spaziale. L’immobile è di proprietà di Värde e gestito da TreM Srl.


